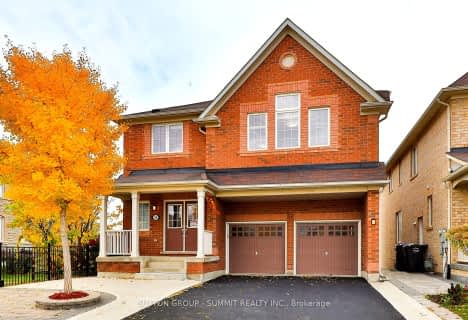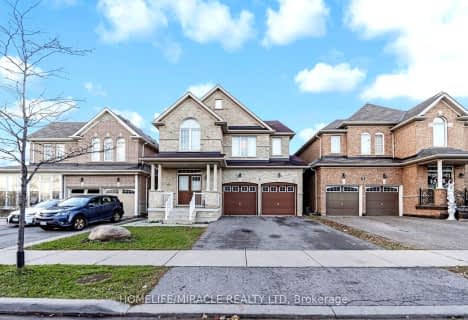
Father Francis McSpiritt Catholic Elementary School
Elementary: Catholic
1.11 km
Thorndale Public School
Elementary: Public
1.32 km
Castlemore Public School
Elementary: Public
1.21 km
Calderstone Middle Middle School
Elementary: Public
0.98 km
Red Willow Public School
Elementary: Public
1.41 km
Walnut Grove P.S. (Elementary)
Elementary: Public
0.77 km
Holy Name of Mary Secondary School
Secondary: Catholic
5.64 km
Chinguacousy Secondary School
Secondary: Public
5.78 km
Sandalwood Heights Secondary School
Secondary: Public
4.84 km
Cardinal Ambrozic Catholic Secondary School
Secondary: Catholic
0.96 km
Castlebrooke SS Secondary School
Secondary: Public
0.87 km
St Thomas Aquinas Secondary School
Secondary: Catholic
4.93 km



