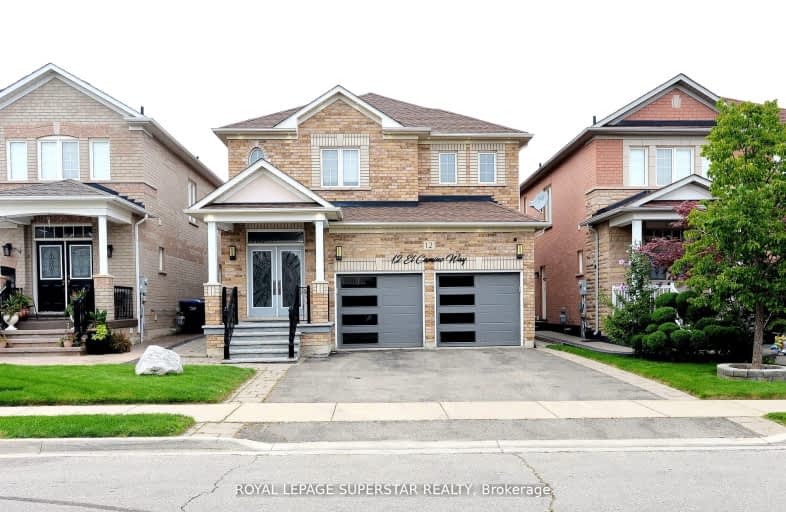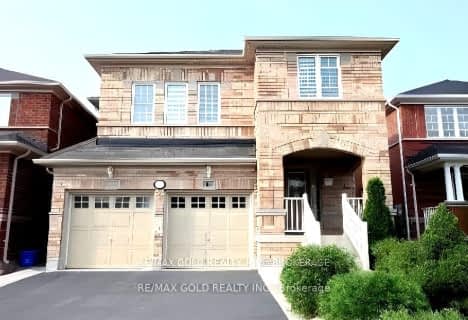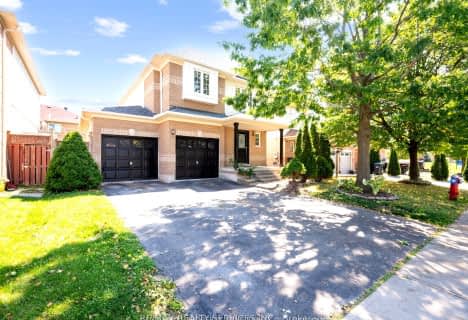Somewhat Walkable
- Some errands can be accomplished on foot.
Some Transit
- Most errands require a car.
Bikeable
- Some errands can be accomplished on bike.

St. Daniel Comboni Catholic Elementary School
Elementary: CatholicSt. Aidan Catholic Elementary School
Elementary: CatholicSt. Bonaventure Catholic Elementary School
Elementary: CatholicGuardian Angels Catholic Elementary School
Elementary: CatholicMcCrimmon Middle School
Elementary: PublicBrisdale Public School
Elementary: PublicJean Augustine Secondary School
Secondary: PublicParkholme School
Secondary: PublicHeart Lake Secondary School
Secondary: PublicSt. Roch Catholic Secondary School
Secondary: CatholicFletcher's Meadow Secondary School
Secondary: PublicSt Edmund Campion Secondary School
Secondary: Catholic-
Chinguacousy Park
Central Park Dr (at Queen St. E), Brampton ON L6S 6G7 9.41km -
Meadowvale Conservation Area
1081 Old Derry Rd W (2nd Line), Mississauga ON L5B 3Y3 10.97km -
Manor Hill Park
Ontario 16.74km
-
TD Bank Financial Group
10908 Hurontario St, Brampton ON L7A 3R9 3.72km -
TD Bank Financial Group
9435 Mississauga Rd, Brampton ON L6X 0Z8 4.64km -
CIBC
380 Bovaird Dr E, Brampton ON L6Z 2S6 4.84km
- 2 bath
- 2 bed
(Bsmt-84 Crown Victoria Drive, Brampton, Ontario • L7A 3X1 • Fletcher's Meadow
- 1 bath
- 2 bed
- 700 sqft
Bsmt-87 Truro Circle, Brampton, Ontario • L7A 4E7 • Northwest Brampton
- 1 bath
- 2 bed
Basem-99 Burnt Elm Drive, Brampton, Ontario • L7A 1T8 • Northwest Sandalwood Parkway














