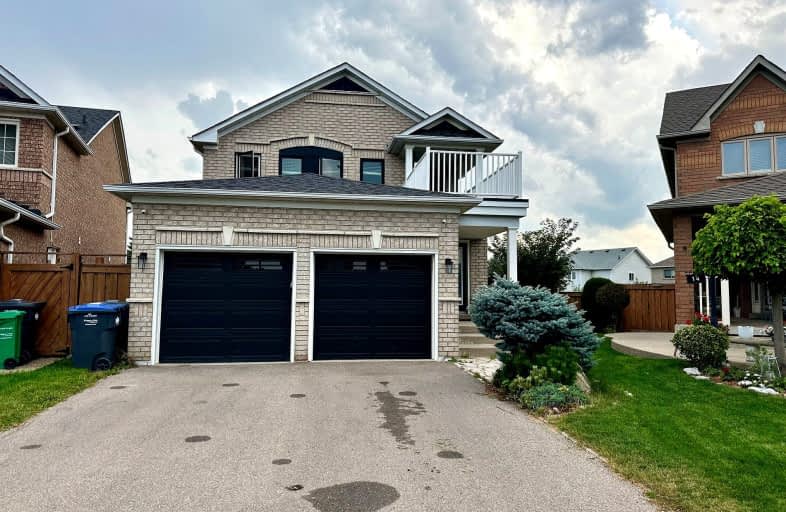Car-Dependent
- Most errands require a car.
Good Transit
- Some errands can be accomplished by public transportation.
Bikeable
- Some errands can be accomplished on bike.

McClure PS (Elementary)
Elementary: PublicSt Maria Goretti Elementary School
Elementary: CatholicOur Lady of Peace School
Elementary: CatholicSt Ursula Elementary School
Elementary: CatholicRoyal Orchard Middle School
Elementary: PublicHomestead Public School
Elementary: PublicArchbishop Romero Catholic Secondary School
Secondary: CatholicHeart Lake Secondary School
Secondary: PublicSt. Roch Catholic Secondary School
Secondary: CatholicNotre Dame Catholic Secondary School
Secondary: CatholicFletcher's Meadow Secondary School
Secondary: PublicDavid Suzuki Secondary School
Secondary: Public-
St Louis Bar and Grill
10061 McLaughlin Road, Unit 1, Brampton, ON L7A 2X5 1.41km -
Ellen's Bar and Grill
190 Bovaird Drive W, Brampton, ON L7A 1A2 1.87km -
Desi Bar And Grill
341 Main Street N, Brampton, ON L6X 1N5 1.98km
-
Tim Hortons
9800 Chinguacousy Road, Brampton, ON L6X 5E9 0.99km -
Tim Hortons
10041 Mclaughlin Road, Brampton, ON L7A 2X5 1.33km -
McDonald's
30 Brisdale Road, Building C, Brampton, ON L7A 3G1 1.76km
-
LA Fitness
225 Fletchers Creek Blvd, Brampton, ON L6X 0Y7 0.86km -
Goodlife Fitness
10088 McLaughlin Road, Brampton, ON L7A 2X6 1.26km -
Total Body Fitness
75 Rosedale Avenue W, Unit 1, Brampton, ON L6X 4H4 1.76km
-
Medi plus
20 Red Maple Drive, Unit 14, Brampton, ON L6X 4N7 0.66km -
Shoppers Drug Mart
366 Main Street N, Brampton, ON L6V 1P8 1.96km -
Main Street Pharmacy
101-60 Gillingham Drive, Brampton, ON L6X 0Z9 2.04km
-
Kathi Rolls
20 Red Maple Drive, Unit 5, Brampton, ON L6X 4N7 0.67km -
A-One Pizza & Wings
20 Red Maple Drive, Brampton, ON L6X 4N7 0.65km -
Shake Therapy
20 Red Maple Drive, Unit 5, Brampton, ON L6X 4N7 0.66km
-
Centennial Mall
227 Vodden Street E, Brampton, ON L6V 1N2 3.41km -
Kennedy Square Mall
50 Kennedy Rd S, Brampton, ON L6W 3E7 4.16km -
Shoppers World Brampton
56-499 Main Street S, Brampton, ON L6Y 1N7 5.05km
-
Bestway Food Market
20 Red Maple Dr, Brampton, ON L6X 4N7 0.65km -
Asian Food Centre
80 Pertosa Drive, Brampton, ON L6X 5E9 1.17km -
Ample Food Market
235 Fletchers Creek Boulevard, Brampton, ON L6X 5C4 1.22km
-
The Beer Store
11 Worthington Avenue, Brampton, ON L7A 2Y7 1.79km -
LCBO
31 Worthington Avenue, Brampton, ON L7A 2Y7 2km -
LCBO
170 Sandalwood Pky E, Brampton, ON L6Z 1Y5 4.54km
-
Esso Synergy
9800 Chinguacousy Road, Brampton, ON L6X 5E9 0.99km -
Petro Canada
9981 Chinguacousy Road, Brampton, ON L6X 0E8 1.21km -
Shell
9950 Chinguacousy Road, Brampton, ON L6X 0H6 1.28km
-
Rose Theatre Brampton
1 Theatre Lane, Brampton, ON L6V 0A3 2.61km -
Garden Square
12 Main Street N, Brampton, ON L6V 1N6 2.63km -
SilverCity Brampton Cinemas
50 Great Lakes Drive, Brampton, ON L6R 2K7 5.56km
-
Brampton Library - Four Corners Branch
65 Queen Street E, Brampton, ON L6W 3L6 2.82km -
Brampton Library
150 Central Park Dr, Brampton, ON L6T 1B4 6.97km -
Brampton Library, Springdale Branch
10705 Bramalea Rd, Brampton, ON L6R 0C1 8.36km
-
William Osler Hospital
Bovaird Drive E, Brampton, ON 7.66km -
Brampton Civic Hospital
2100 Bovaird Drive, Brampton, ON L6R 3J7 7.57km -
LifeLabs
100 Pertosa Dr, Ste 206, Brampton, ON L6X 0H9 1.17km
-
Gage Park
2 Wellington St W (at Wellington St. E), Brampton ON L6Y 4R2 2.83km -
Centennial Park
Brampton ON 3.2km -
Chinguacousy Park
Central Park Dr (at Queen St. E), Brampton ON L6S 6G7 7.02km
-
Scotiabank
66 Quarry Edge Dr (at Bovaird Dr.), Brampton ON L6V 4K2 2.37km -
Scotiabank
8974 Chinguacousy Rd, Brampton ON L6Y 5X6 2.46km -
CIBC
380 Bovaird Dr E, Brampton ON L6Z 2S6 3.31km





