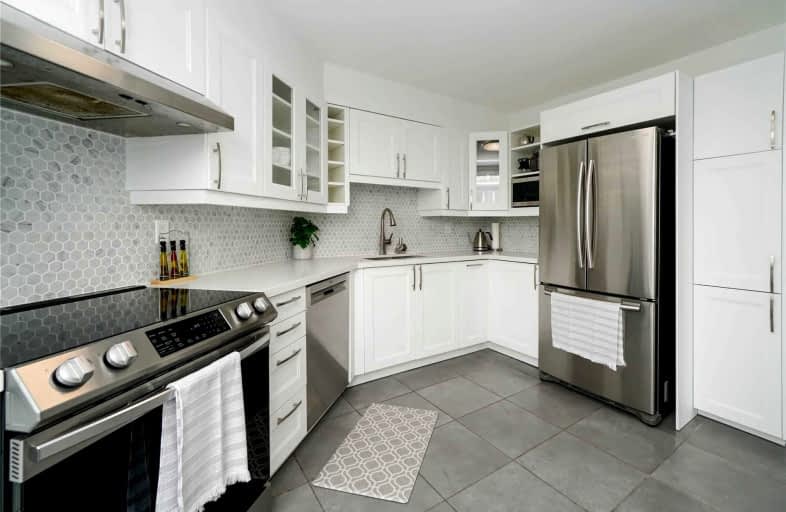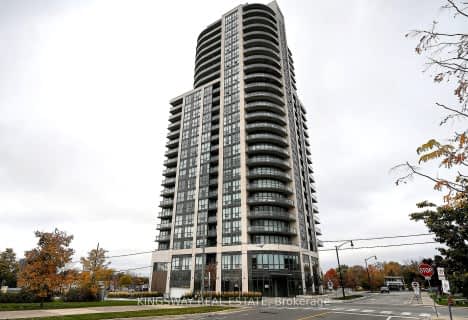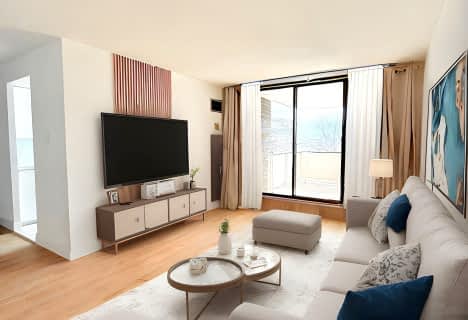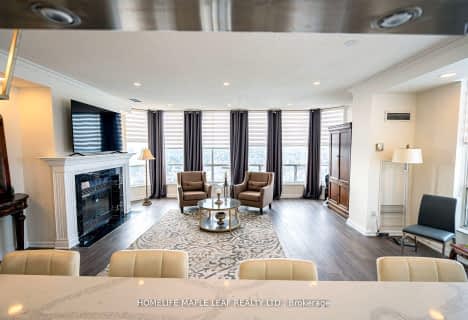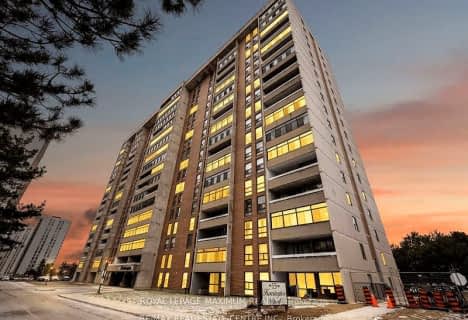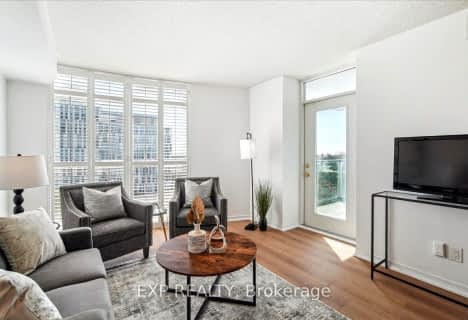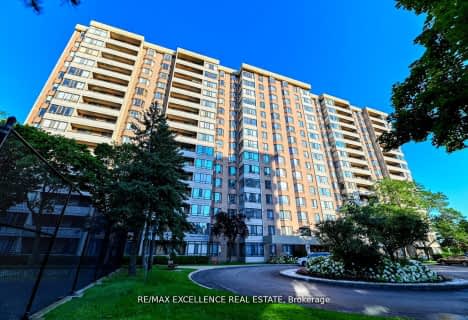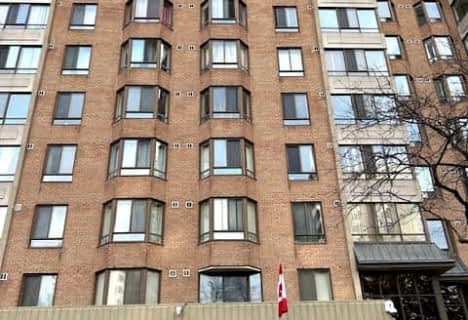Car-Dependent
- Almost all errands require a car.
Good Transit
- Some errands can be accomplished by public transportation.
Bikeable
- Some errands can be accomplished on bike.
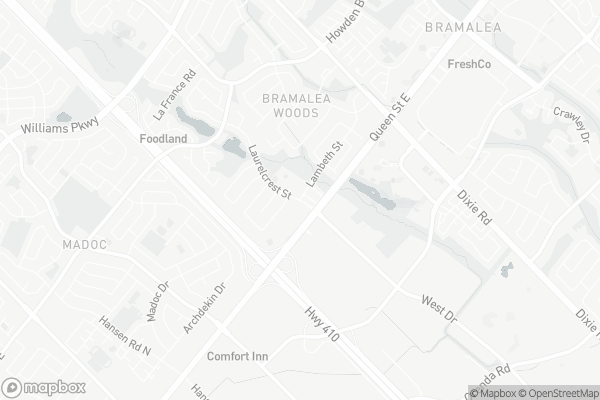
Madoc Drive Public School
Elementary: PublicHarold F Loughin Public School
Elementary: PublicHanover Public School
Elementary: PublicFather C W Sullivan Catholic School
Elementary: CatholicLester B Pearson Catholic School
Elementary: CatholicÉÉC Sainte-Jeanne-d'Arc
Elementary: CatholicJudith Nyman Secondary School
Secondary: PublicChinguacousy Secondary School
Secondary: PublicCentral Peel Secondary School
Secondary: PublicBramalea Secondary School
Secondary: PublicCardinal Leger Secondary School
Secondary: CatholicNorth Park Secondary School
Secondary: Public-
JACK ASTOR'S
154 West Drive, Brampton, ON L6T 5P1 0.2km -
Walkers Brew
14 Lisa Street, Suite 5, Brampton, ON L6T 4W2 0.69km -
Allstars Bar & Grill
14 Lisa Street, Brampton, ON L6T 4W2 0.69km
-
Tim Hortons
152 West Drive, Brampton, ON L6T 5P1 0.23km -
Chatime
150 West Drive, Unit 1a, Brampton, ON L6T 4P9 0.36km -
McDonald's
344 Queen St East, Brampton, ON L6V 1C3 0.88km
-
Goodlife Fitness
785 Britannia Road W, Unit 3, Mississauga, ON L5V 2X8 11.4km -
Movati Athletic - Mississauga
6685 Century Ave, Mississauga, ON L5N 7K2 11.93km -
Konga Fitness
4995 Timberlea Boulevard, Unit 6, Mississauga, ON L4W 2S2 12.15km
-
Steve’s No Frills
295 Queen Street E, Brampton, ON L6W 3R1 0.83km -
Kings Cross Pharmacy
17 Kings Cross Road, Brampton, ON L6T 3V5 2.01km -
Shoppers Drug Mart
1 Kennedy Road S, Brampton, ON L6W 3C9 1.98km
-
JACK ASTOR'S
154 West Drive, Brampton, ON L6T 5P1 0.2km -
Frankies Nashville Chicken
156 West Drive, Brampton, ON L6T 5P1 0.25km -
Lone Star Texas Grill
156 West Drive, Brampton, ON L6T 5P1 0.26km
-
Bramalea City Centre
25 Peel Centre Drive, Brampton, ON L6T 3R5 1.29km -
Centennial Mall
227 Vodden Street E, Brampton, ON L6V 1N2 1.86km -
Kennedy Square Mall
50 Kennedy Rd S, Brampton, ON L6W 3E7 2.28km
-
Oceans Fresh Market
150 West Drive, Brampton, ON L6T 0.19km -
Steve’s No Frills
295 Queen Street E, Brampton, ON L6W 3R1 0.83km -
Healthy Planet Brampton
150 West Drive, Unit 18, Brampton, ON L6T 4P9 1km
-
Lcbo
80 Peel Centre Drive, Brampton, ON L6T 4G8 1.04km -
LCBO Orion Gate West
545 Steeles Ave E, Brampton, ON L6W 4S2 3.81km -
LCBO
170 Sandalwood Pky E, Brampton, ON L6Z 1Y5 5.15km
-
Petro-Canada
354 Queen Street E, Brampton, ON L6V 1C3 0.83km -
Esso
145 Clark Boulevard, Brampton, ON L6T 4G6 0.94km -
Young's Tire Service
55 Rutherford Road S, Brampton, ON L6W 3J3 1.5km
-
Rose Theatre Brampton
1 Theatre Lane, Brampton, ON L6V 0A3 3.17km -
Garden Square
12 Main Street N, Brampton, ON L6V 1N6 3.26km -
SilverCity Brampton Cinemas
50 Great Lakes Drive, Brampton, ON L6R 2K7 3.66km
-
Brampton Library
150 Central Park Dr, Brampton, ON L6T 1B4 1.71km -
Brampton Library - Four Corners Branch
65 Queen Street E, Brampton, ON L6W 3L6 3.03km -
Brampton Library, Springdale Branch
10705 Bramalea Rd, Brampton, ON L6R 0C1 5.82km
-
William Osler Hospital
Bovaird Drive E, Brampton, ON 4km -
Brampton Civic Hospital
2100 Bovaird Drive, Brampton, ON L6R 3J7 3.94km -
Maltz J
40 Peel Centre Drive, Brampton, ON L6T 4B4 1.08km
-
Chinguacousy Park
Central Park Dr (at Queen St. E), Brampton ON L6S 6G7 1.95km -
Aloma Park Playground
Avondale Blvd, Brampton ON 2.64km -
Dunblaine Park
Brampton ON L6T 3H2 3.08km
-
Scotiabank
66 Quarry Edge Dr (at Bovaird Dr.), Brampton ON L6V 4K2 3.71km -
Scotiabank
160 Yellow Avens Blvd (at Airport Rd.), Brampton ON L6R 0M5 7.62km -
TD Bank Financial Group
3978 Cottrelle Blvd, Brampton ON L6P 2R1 10.27km
More about this building
View 12 Laurelcrest Street, Brampton- 2 bath
- 2 bed
- 700 sqft
805-15 Lynch Street, Brampton, Ontario • L6W 3X4 • Queen Street Corridor
- 2 bath
- 2 bed
- 1000 sqft
312-3 Lisa Street, Brampton, Ontario • L6T 4A2 • Queen Street Corridor
- 2 bath
- 2 bed
- 1000 sqft
702-9 George Street, Brampton, Ontario • L6X 0T6 • Downtown Brampton
- 2 bath
- 2 bed
- 700 sqft
505-15 Lynch Street, Brampton, Ontario • L6W 3X4 • Queen Street Corridor
- 1 bath
- 2 bed
- 1200 sqft
1107-8 Lisa Street, Brampton, Ontario • L6T 4S6 • Queen Street Corridor
- 2 bath
- 2 bed
- 1400 sqft
2501-22 Hanover Road, Brampton, Ontario • L6S 5K7 • Queen Street Corridor
- 1 bath
- 2 bed
- 800 sqft
1901-9 George Street North, Brampton, Ontario • L6Y 1P4 • Downtown Brampton
- 2 bath
- 2 bed
- 900 sqft
1912-15 Kensington Road, Brampton, Ontario • L6T 3W2 • Queen Street Corridor
- 1 bath
- 2 bed
- 1000 sqft
1908-25 Kensington Road, Brampton, Ontario • L6T 3W8 • Queen Street Corridor
- 2 bath
- 2 bed
- 700 sqft
706-9 George Street North, Brampton, Ontario • L6X 0T6 • Downtown Brampton
- 2 bath
- 3 bed
- 1400 sqft
1002-5 Lisa Street, Brampton, Ontario • L6T 4T4 • Queen Street Corridor
- 2 bath
- 2 bed
- 1200 sqft
706-5 Lisa Street, Brampton, Ontario • L6T 4T4 • Queen Street Corridor
