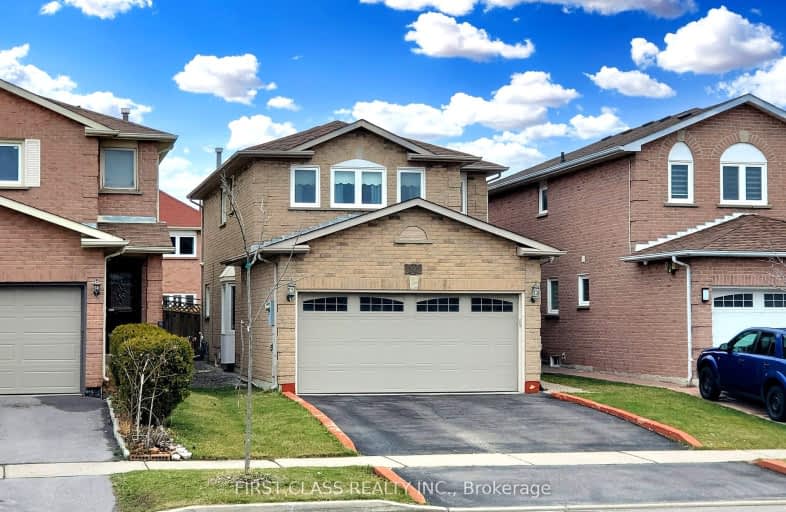Sold on Mar 27, 2024
Note: Property is not currently for sale or for rent.

-
Type: Detached
-
Style: 2-Storey
-
Lot Size: 29.85 x 106.39 Feet
-
Age: No Data
-
Taxes: $4,905 per year
-
Days on Site: 8 Days
-
Added: Mar 19, 2024 (1 week on market)
-
Updated:
-
Last Checked: 3 months ago
-
MLS®#: W8156602
-
Listed By: First class realty inc.
Explore this impeccably maintained 4-bedroom, 3-bathroom detached home showcasing pride of ownership in a prime Brampton location. Boasting a spacious, thoughtfully designed kitchen with oak cabinetry, it seamlessly flows into the eat-in area overlooking the fenced backyard. Ample natural light fills the living, family and dining rooms with the dining area featuring a charming bay window. A convenient main floor powder room adds to the appeal. Ascend the oak staircase to find generously proportioned bedrooms including a primary suite with a large walk-in closet and 4-piece en-suite bath. The second bathroom is equally inviting. The unfinished basement offers endless potential ready for your personal touch whether it's a basement apartment or a custom expansion. Additional highlights include a double car garage, a roof replaced in 2017, extra insulation for enhanced energy efficiency and some windows replaced in the same year.
Extras
Furnace 2015, AC 2015, Smoke Detector 2023.
Property Details
Facts for 12 Ravenswood Drive, Brampton
Status
Days on Market: 8
Last Status: Sold
Sold Date: Mar 27, 2024
Closed Date: May 31, 2024
Expiry Date: Jun 30, 2024
Sold Price: $985,000
Unavailable Date: Mar 29, 2024
Input Date: Mar 19, 2024
Prior LSC: Listing with no contract changes
Property
Status: Sale
Property Type: Detached
Style: 2-Storey
Area: Brampton
Community: Fletcher's Creek South
Availability Date: 60-90
Inside
Bedrooms: 4
Bathrooms: 3
Kitchens: 1
Rooms: 8
Den/Family Room: Yes
Air Conditioning: Central Air
Fireplace: Yes
Laundry Level: Lower
Washrooms: 3
Utilities
Electricity: Yes
Gas: Yes
Cable: Available
Telephone: Available
Building
Basement: Full
Basement 2: Part Fin
Heat Type: Forced Air
Heat Source: Gas
Exterior: Brick
Elevator: N
Water Supply: Municipal
Special Designation: Unknown
Parking
Driveway: Pvt Double
Garage Spaces: 2
Garage Type: Attached
Covered Parking Spaces: 2
Total Parking Spaces: 4
Fees
Tax Year: 2023
Tax Legal Description: PCL 107-1, SEC 43M775 ; LT 107, PL 43M775 ; BRAMPTON
Taxes: $4,905
Land
Cross Street: Ray Lawson & Main St
Municipality District: Brampton
Fronting On: South
Parcel Number: 140800021
Parcel of Tied Land: N
Pool: None
Sewer: Sewers
Lot Depth: 106.39 Feet
Lot Frontage: 29.85 Feet
Acres: < .50
Zoning: R1D
Additional Media
- Virtual Tour: https://www.winsold.com/tour/336652
Open House
Open House Date: 2024-04-13
Open House Start: 01:00:00
Open House Finished: 03:00:00
Rooms
Room details for 12 Ravenswood Drive, Brampton
| Type | Dimensions | Description |
|---|---|---|
| Living Main | 2.78 x 4.88 | Laminate, Large Window, O/Looks Dining |
| Dining Main | 2.50 x 2.47 | Laminate, Bay Window, O/Looks Living |
| Kitchen Ground | 2.47 x 5.91 | Linoleum, Eat-In Kitchen, O/Looks Backyard |
| Family Ground | 4.36 x 3.35 | Parquet Floor, Large Window, Fireplace |
| Prim Bdrm Upper | 4.08 x 4.60 | Laminate, W/I Closet, 4 Pc Ensuite |
| 2nd Br Upper | 2.90 x 2.47 | Laminate, Closet, Window |
| 3rd Br Upper | 3.84 x 2.47 | Laminate, Closet, Window |
| 4th Br Upper | 3.38 x 2.47 | Laminate, Closet, Window |
| XXXXXXXX | XXX XX, XXXX |
XXXX XXX XXXX |
$XXX,XXX |
| XXX XX, XXXX |
XXXXXX XXX XXXX |
$X,XXX,XXX |
| XXXXXXXX XXXX | XXX XX, XXXX | $985,000 XXX XXXX |
| XXXXXXXX XXXXXX | XXX XX, XXXX | $1,049,900 XXX XXXX |
Car-Dependent
- Almost all errands require a car.

École élémentaire publique L'Héritage
Elementary: PublicChar-Lan Intermediate School
Elementary: PublicSt Peter's School
Elementary: CatholicHoly Trinity Catholic Elementary School
Elementary: CatholicÉcole élémentaire catholique de l'Ange-Gardien
Elementary: CatholicWilliamstown Public School
Elementary: PublicÉcole secondaire publique L'Héritage
Secondary: PublicCharlottenburgh and Lancaster District High School
Secondary: PublicSt Lawrence Secondary School
Secondary: PublicÉcole secondaire catholique La Citadelle
Secondary: CatholicHoly Trinity Catholic Secondary School
Secondary: CatholicCornwall Collegiate and Vocational School
Secondary: Public

