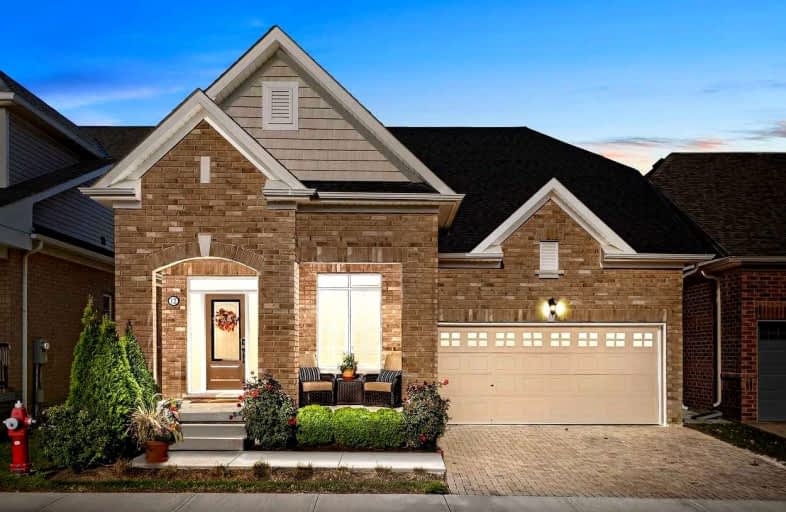Sold on Jan 27, 2022
Note: Property is not currently for sale or for rent.

-
Type: Det Condo
-
Style: 2-Storey
-
Size: 1800 sqft
-
Pets: Restrict
-
Age: No Data
-
Taxes: $6,094 per year
-
Maintenance Fees: 396.23 /mo
-
Days on Site: 6 Days
-
Added: Jan 21, 2022 (6 days on market)
-
Updated:
-
Last Checked: 3 months ago
-
MLS®#: W5477576
-
Listed By: Royal lepage terrequity realty, brokerage
6-Year-New Family Home Situated Within The Prestigious Gated Community Of Rosedale Village. Over 3,000 Sq Ft Of Livable Space. Rarely Offered 4+1 Bedrooms, 4 Baths. Over $100K Of Upgrades. Hardwood Floors Throughout. California Shutters On All Above-Grade Windows. Newly Finished Basement. Large Deck At Rear. Double Garage. Private Golf Course, Tennis, Pool, & Fitness Centre. Easy Access To Highways & Shopping. Exclusive & Private--Don't Miss It!
Extras
Incl: Ss Gas Range, B/I Ss Mw, Ss Fridge/Freezer, Ss Dw, Washer/Dryer, Freezer, Chandelier. Ht Water Tank Rental $29.41+Hst *Monthly Maintenance Fee Of $396.23 Covers Lawn & Snow Maintenance, Golf Course, Tennis, Pool, 24/7 Gate Security*
Property Details
Facts for 12 Seedhouse Road, Brampton
Status
Days on Market: 6
Last Status: Sold
Sold Date: Jan 27, 2022
Closed Date: Apr 07, 2022
Expiry Date: Apr 18, 2022
Sold Price: $1,370,000
Unavailable Date: Jan 27, 2022
Input Date: Jan 21, 2022
Property
Status: Sale
Property Type: Det Condo
Style: 2-Storey
Size (sq ft): 1800
Area: Brampton
Community: Sandringham-Wellington
Availability Date: 90 Day, Tbd
Inside
Bedrooms: 4
Bedrooms Plus: 1
Bathrooms: 4
Kitchens: 1
Rooms: 8
Den/Family Room: Yes
Patio Terrace: None
Unit Exposure: North
Air Conditioning: Central Air
Fireplace: Yes
Laundry Level: Main
Central Vacuum: Y
Ensuite Laundry: Yes
Washrooms: 4
Building
Stories: 1
Basement: Finished
Basement 2: Full
Heat Type: Forced Air
Heat Source: Gas
Exterior: Brick
Elevator: N
Special Designation: Unknown
Parking
Parking Included: Yes
Garage Type: Built-In
Parking Designation: Owned
Parking Features: Private
Parking Type2: Owned
Covered Parking Spaces: 2
Total Parking Spaces: 4
Garage: 2
Locker
Locker: None
Fees
Tax Year: 2021
Taxes Included: No
Building Insurance Included: Yes
Cable Included: No
Central A/C Included: No
Common Elements Included: Yes
Heating Included: No
Hydro Included: No
Water Included: No
Taxes: $6,094
Highlights
Amenity: Exercise Room
Amenity: Gym
Amenity: Party/Meeting Room
Amenity: Sauna
Amenity: Security Guard
Amenity: Tennis Court
Feature: Golf
Feature: Lake/Pond
Feature: Level
Feature: Park
Feature: Rec Centre
Feature: School
Land
Cross Street: Via Rosedale & Sanda
Municipality District: Brampton
Condo
Condo Registry Office: PVLC
Condo Corp#: 990
Property Management: Coldwell Banker Real Estate Management
Additional Media
- Virtual Tour: https://listedhq.mhv.co/12seedhouserd?mls
Rooms
Room details for 12 Seedhouse Road, Brampton
| Type | Dimensions | Description |
|---|---|---|
| Living Main | 3.69 x 5.88 | Hardwood Floor, Fireplace, W/O To Deck |
| Dining Main | 3.08 x 4.05 | Hardwood Floor, Large Window, California Shutters |
| Kitchen Main | 2.97 x 3.90 | Hardwood Floor, O/Looks Dining, Breakfast Bar |
| Prim Bdrm Main | 3.69 x 4.42 | 3 Pc Ensuite, Hardwood Floor, W/I Closet |
| Office Main | 2.77 x 3.38 | Hardwood Floor, Large Window, California Shutters |
| Laundry Main | 1.74 x 2.17 | Ceramic Floor, Access To Garage |
| 3rd Br 2nd | 3.23 x 4.60 | Hardwood Floor, Closet |
| 4th Br 2nd | 3.08 x 3.90 | Hardwood Floor, Closet |
| 5th Br Bsmt | 2.99 x 4.21 | Broadloom, Pot Lights |
| Rec Bsmt | 5.36 x 6.52 | Broadloom, Pot Lights, Fireplace |
| Cold/Cant Bsmt | 2.26 x 5.15 | |
| Utility Bsmt | 4.11 x 4.15 |
| XXXXXXXX | XXX XX, XXXX |
XXXX XXX XXXX |
$X,XXX,XXX |
| XXX XX, XXXX |
XXXXXX XXX XXXX |
$X,XXX,XXX |
| XXXXXXXX XXXX | XXX XX, XXXX | $1,370,000 XXX XXXX |
| XXXXXXXX XXXXXX | XXX XX, XXXX | $1,299,000 XXX XXXX |

Countryside Village PS (Elementary)
Elementary: PublicEsker Lake Public School
Elementary: PublicSt Isaac Jogues Elementary School
Elementary: CatholicCarberry Public School
Elementary: PublicRoss Drive P.S. (Elementary)
Elementary: PublicLougheed Middle School
Elementary: PublicHarold M. Brathwaite Secondary School
Secondary: PublicHeart Lake Secondary School
Secondary: PublicNotre Dame Catholic Secondary School
Secondary: CatholicLouise Arbour Secondary School
Secondary: PublicSt Marguerite d'Youville Secondary School
Secondary: CatholicMayfield Secondary School
Secondary: Public

