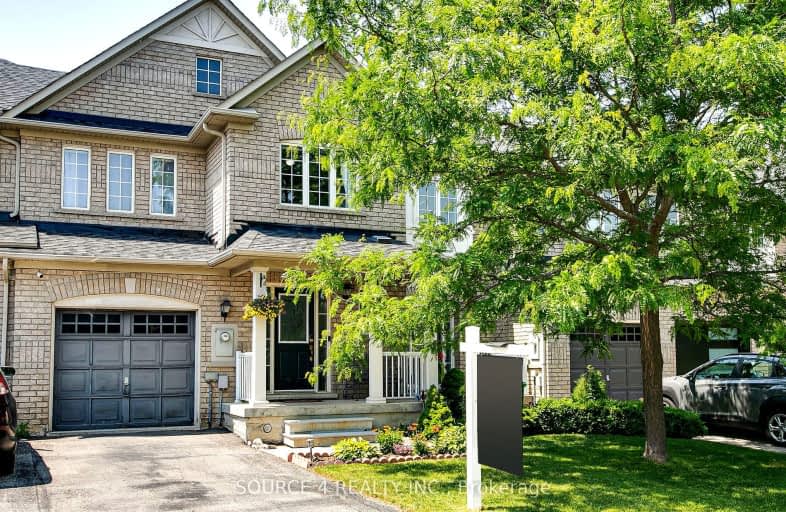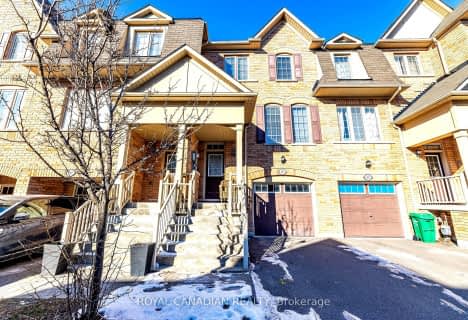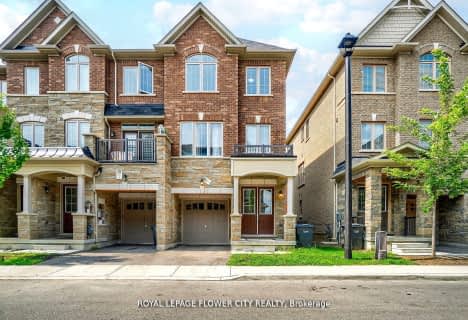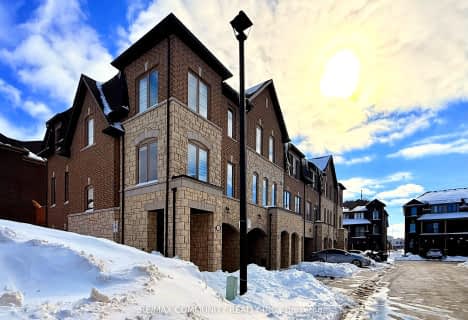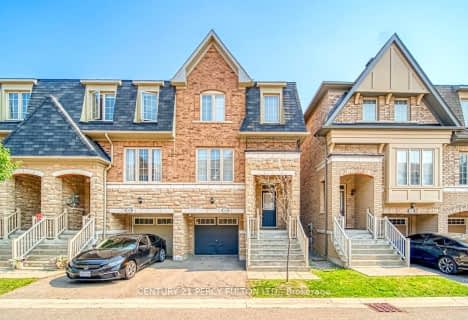Car-Dependent
- Almost all errands require a car.
1
/100
Some Transit
- Most errands require a car.
43
/100
Bikeable
- Some errands can be accomplished on bike.
65
/100

Father Francis McSpiritt Catholic Elementary School
Elementary: Catholic
1.11 km
St. André Bessette Catholic Elementary School
Elementary: Catholic
1.05 km
Calderstone Middle Middle School
Elementary: Public
0.56 km
Red Willow Public School
Elementary: Public
1.30 km
Claireville Public School
Elementary: Public
1.27 km
Walnut Grove P.S. (Elementary)
Elementary: Public
1.28 km
Holy Name of Mary Secondary School
Secondary: Catholic
4.70 km
Chinguacousy Secondary School
Secondary: Public
4.94 km
Sandalwood Heights Secondary School
Secondary: Public
4.55 km
Cardinal Ambrozic Catholic Secondary School
Secondary: Catholic
2.00 km
Castlebrooke SS Secondary School
Secondary: Public
1.76 km
St Thomas Aquinas Secondary School
Secondary: Catholic
3.97 km
-
Dunblaine Park
Brampton ON L6T 3H2 5.64km -
Chinguacousy Park
Central Park Dr (at Queen St. E), Brampton ON L6S 6G7 5.81km -
Aloma Park Playground
Avondale Blvd, Brampton ON 6.95km
-
TD Bank Financial Group
3978 Cottrelle Blvd, Brampton ON L6P 2R1 2.62km -
Alterna Savings
2909 Queen St E, Brampton ON L6T 5J1 3.46km -
Scotiabank
160 Yellow Avens Blvd (at Airport Rd.), Brampton ON L6R 0M5 4.64km
