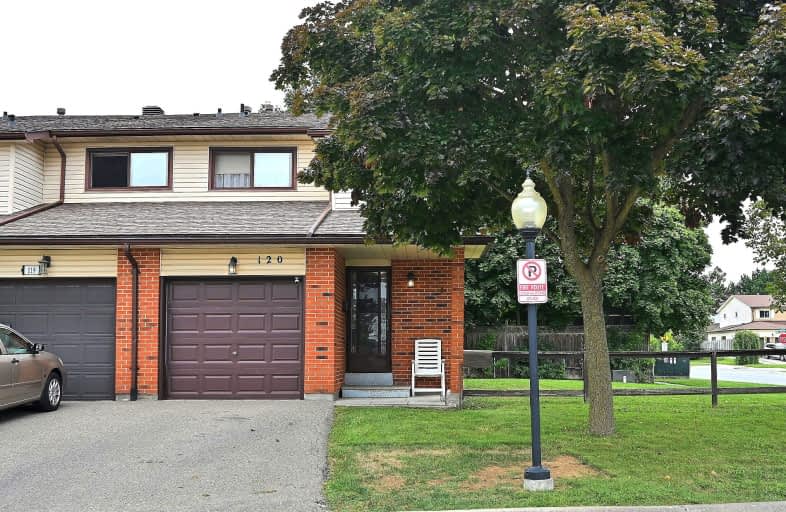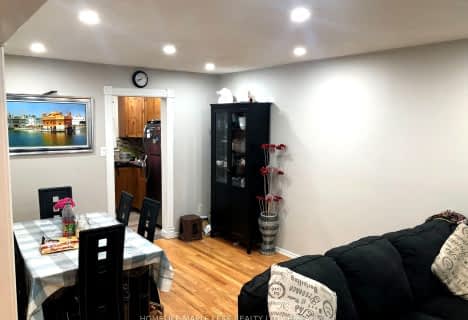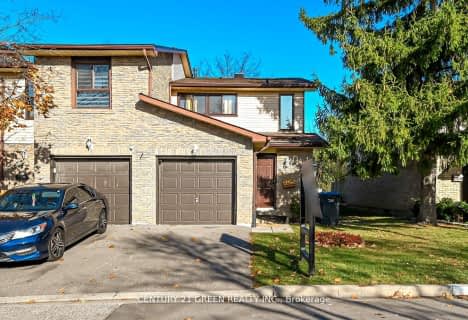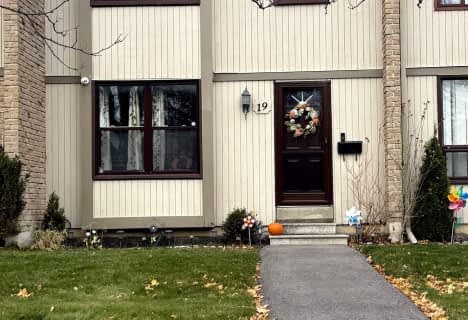Somewhat Walkable
- Some errands can be accomplished on foot.
Good Transit
- Some errands can be accomplished by public transportation.
Bikeable
- Some errands can be accomplished on bike.

St Cecilia Elementary School
Elementary: CatholicWestervelts Corners Public School
Elementary: PublicÉcole élémentaire Carrefour des Jeunes
Elementary: PublicArnott Charlton Public School
Elementary: PublicSt Joachim Separate School
Elementary: CatholicKingswood Drive Public School
Elementary: PublicArchbishop Romero Catholic Secondary School
Secondary: CatholicCentral Peel Secondary School
Secondary: PublicHarold M. Brathwaite Secondary School
Secondary: PublicHeart Lake Secondary School
Secondary: PublicNorth Park Secondary School
Secondary: PublicNotre Dame Catholic Secondary School
Secondary: Catholic-
Chinguacousy Park
Central Park Dr (at Queen St. E), Brampton ON L6S 6G7 4.27km -
Fairwind Park
181 Eglinton Ave W, Mississauga ON L5R 0E9 14.96km -
Manor Hill Park
Ontario 16.1km
-
CIBC
380 Bovaird Dr E, Brampton ON L6Z 2S6 0.72km -
Scotiabank
284 Queen St E (at Hansen Rd.), Brampton ON L6V 1C2 2.46km -
TD Bank Financial Group
10908 Hurontario St, Brampton ON L7A 3R9 3.7km
- 3 bath
- 3 bed
- 1000 sqft
96-97 Collins Crescent, Brampton, Ontario • L6V 3N1 • Brampton North
- 2 bath
- 3 bed
- 1200 sqft
19-19 Dawson Crescent, Brampton, Ontario • L6V 3M5 • Brampton North
- 2 bath
- 3 bed
- 1200 sqft
109-109 Ashton Crescent, Brampton, Ontario • L6S 3J9 • Central Park
- 2 bath
- 3 bed
- 1200 sqft
54-54 Baronwood Court, Brampton, Ontario • L6V 3H6 • Brampton North














