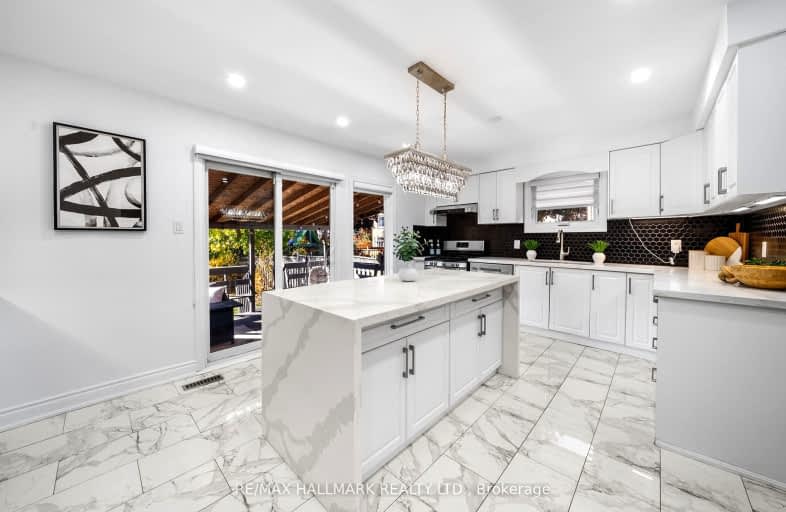
Somewhat Walkable
- Some errands can be accomplished on foot.
Good Transit
- Some errands can be accomplished by public transportation.
Bikeable
- Some errands can be accomplished on bike.

St Agnes Separate School
Elementary: CatholicEsker Lake Public School
Elementary: PublicSt Leonard School
Elementary: CatholicConestoga Public School
Elementary: PublicArnott Charlton Public School
Elementary: PublicTerry Fox Public School
Elementary: PublicCentral Peel Secondary School
Secondary: PublicHarold M. Brathwaite Secondary School
Secondary: PublicHeart Lake Secondary School
Secondary: PublicNorth Park Secondary School
Secondary: PublicNotre Dame Catholic Secondary School
Secondary: CatholicSt Marguerite d'Youville Secondary School
Secondary: Catholic-
Chinguacousy Park
Central Park Dr (at Queen St. E), Brampton ON L6S 6G7 4.6km -
Fairwind Park
181 Eglinton Ave W, Mississauga ON L5R 0E9 16.4km -
Manor Hill Park
Ontario 17.56km
-
CIBC
380 Bovaird Dr E, Brampton ON L6Z 2S6 0.86km -
TD Bank Financial Group
10908 Hurontario St, Brampton ON L7A 3R9 2.67km -
Scotiabank
284 Queen St E (at Hansen Rd.), Brampton ON L6V 1C2 3.77km
- 2 bath
- 3 bed
- 1100 sqft
148 Sunforest Drive, Brampton, Ontario • L6Z 2B6 • Heart Lake West
- 4 bath
- 4 bed
- 2000 sqft
92 Softneedle Avenue, Brampton, Ontario • L6R 1L2 • Sandringham-Wellington












