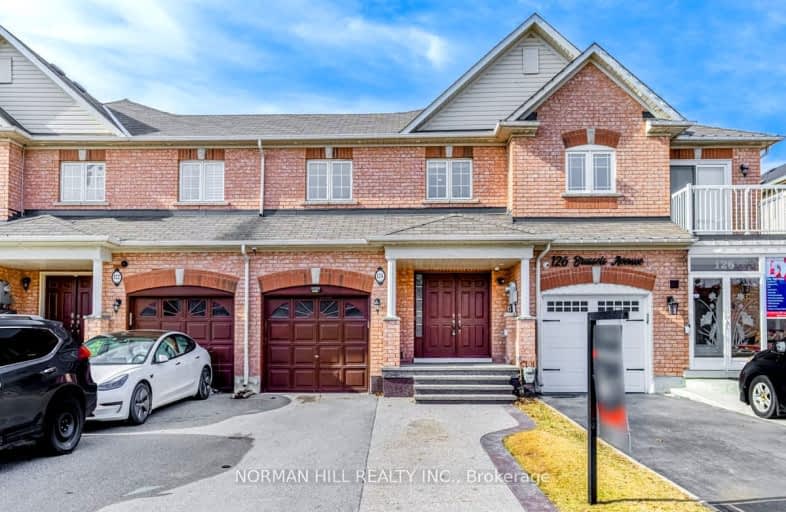Car-Dependent
- Most errands require a car.
Some Transit
- Most errands require a car.
Bikeable
- Some errands can be accomplished on bike.

St Agnes Separate School
Elementary: CatholicEsker Lake Public School
Elementary: PublicSt Isaac Jogues Elementary School
Elementary: CatholicArnott Charlton Public School
Elementary: PublicOur Lady of Providence Elementary School
Elementary: CatholicGreat Lakes Public School
Elementary: PublicHarold M. Brathwaite Secondary School
Secondary: PublicHeart Lake Secondary School
Secondary: PublicNorth Park Secondary School
Secondary: PublicNotre Dame Catholic Secondary School
Secondary: CatholicLouise Arbour Secondary School
Secondary: PublicSt Marguerite d'Youville Secondary School
Secondary: Catholic-
Fionn Maccools
120 Great Lakes Drive, Brampton, ON L6R 2K7 0.66km -
Kirkstyle Inn
Knarsdale, Slaggyford, Brampton CA8 7PB 5439.95km -
Samson Inn
Byways, Gilsland, Brampton CA8 7DR 5427.51km
-
The Jacobite
19 High Cross Street, Brampton CA8 1RP 5423.63km -
Starbucks
90 Great Lakes Dr, Unit 116, Brampton, ON L6R 2K7 0.85km -
Tim Hortons
624 Peter Robertson Boulevard, Brampton, ON L6R 1T5 1.26km
-
Chinguacousy Wellness Centre
995 Peter Robertson Boulevard, Brampton, ON L6R 2E9 3km -
Anytime Fitness
10906 Hurontario St, Units D 4,5 & 6, Brampton, ON L7A 3R9 3.45km -
Planet Fitness
227 Vodden Street E, Brampton, ON L6V 1N2 3.51km
-
Shoppers Drug Mart
25 Great Lakes Dr, Brampton, ON L6R 0J8 0.92km -
Guardian Drugs
630 Peter Robertson Boulevard, Brampton, ON L6R 1T4 1.32km -
Springdale Pharmacy
630 Peter Robertson Boulevard, Brampton, ON L6R 1T4 1.32km
-
Harvey's Restaurants
60 Great Lakes Drive, Brampton, ON L6R 2K7 0.64km -
Montana's BBQ & Bar
170 Great Lakes Dr, Brampton, ON L6R 2K7 0.56km -
Pizza Pizza
150 Great Lakes Drive, Unit 136, Brampton, ON L6R 2K7 0.6km
-
Trinity Common Mall
210 Great Lakes Drive, Brampton, ON L6R 2K7 0.48km -
Centennial Mall
227 Vodden Street E, Brampton, ON L6V 1N2 3.54km -
Bramalea City Centre
25 Peel Centre Drive, Brampton, ON L6T 3R5 4.42km
-
Metro
20 Great Lakes Drive, Brampton, ON L6R 2K7 0.72km -
Metro
180 Sandalwood Parkway E, Brampton, ON L6Z 1Y4 2.03km -
Sobeys
930 N Park Drive, Brampton, ON L6S 3Y5 2.2km
-
LCBO
170 Sandalwood Pky E, Brampton, ON L6Z 1Y5 1.96km -
Lcbo
80 Peel Centre Drive, Brampton, ON L6T 4G8 4.49km -
The Beer Store
11 Worthington Avenue, Brampton, ON L7A 2Y7 6.56km
-
Shell
490 Great Lakes Drive, Brampton, ON L6R 0R2 0.97km -
Shell
5 Great Lakes Drive, Brampton, ON L6R 2S5 0.9km -
William's Parkway Shell
1235 Williams Pky, Brampton, ON L6S 4S4 2.52km
-
SilverCity Brampton Cinemas
50 Great Lakes Drive, Brampton, ON L6R 2K7 0.32km -
Rose Theatre Brampton
1 Theatre Lane, Brampton, ON L6V 0A3 5.07km -
Garden Square
12 Main Street N, Brampton, ON L6V 1N6 5.2km
-
Brampton Library, Springdale Branch
10705 Bramalea Rd, Brampton, ON L6R 0C1 2.99km -
Brampton Library
150 Central Park Dr, Brampton, ON L6T 1B4 4.64km -
Brampton Library - Four Corners Branch
65 Queen Street E, Brampton, ON L6W 3L6 5.09km
-
William Osler Hospital
Bovaird Drive E, Brampton, ON 2.71km -
Brampton Civic Hospital
2100 Bovaird Drive, Brampton, ON L6R 3J7 2.62km -
Great Lakes Medical Center & Walk in clinic
10 Nautical Drive, Brampton, ON L6R 2H1 0.86km
-
Chinguacousy Park
Central Park Dr (at Queen St. E), Brampton ON L6S 6G7 3.94km -
Humber Valley Parkette
282 Napa Valley Ave, Vaughan ON 15.11km -
Lake Aquitaine Park
2750 Aquitaine Ave, Mississauga ON L5N 3S6 16.17km
-
RBC Royal Bank
10555 Bramalea Rd (Sandalwood Rd), Brampton ON L6R 3P4 2.8km -
Scotiabank
8974 Chinguacousy Rd, Brampton ON L6Y 5X6 7.45km -
Scotiabank
1985 Cottrelle Blvd (McVean & Cottrelle), Brampton ON L6P 2Z8 8.09km
- 4 bath
- 3 bed
7 Pendulum Circle North, Brampton, Ontario • L6R 3N5 • Sandringham-Wellington
- 4 bath
- 3 bed
- 1500 sqft
91 Checkerberry Crescent, Brampton, Ontario • L6R 2S8 • Sandringham-Wellington
- 2 bath
- 3 bed
61 Quail Feather Crescent, Brampton, Ontario • L6R 1S1 • Sandringham-Wellington














