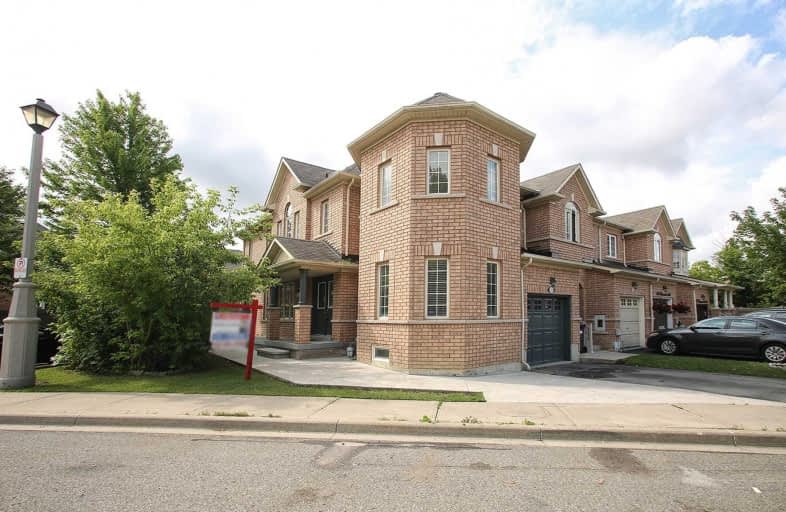Sold on Jul 20, 2021
Note: Property is not currently for sale or for rent.

-
Type: Att/Row/Twnhouse
-
Style: 2-Storey
-
Lot Size: 0 x 0 Feet
-
Age: No Data
-
Taxes: $4,200 per year
-
Days on Site: 6 Days
-
Added: Jul 14, 2021 (6 days on market)
-
Updated:
-
Last Checked: 2 hours ago
-
MLS®#: W5307099
-
Listed By: Re/max premier inc., brokerage
An End Unit Townhome Like A Semi In A Very Demanding Neighbourhood. It Has Double Door Entrance With Separate Living, Dining & Family Room. Freshly Painted. No Carpet. Seperate Entrance To Basement Through Garage. Built In Speakers Throughout The House. Not To Miss. You Will Not Be Disappointed.
Extras
S/S Fridge, Stove, Dishwasher, All Elf's
Property Details
Facts for 126 Rockgarden Trail, Brampton
Status
Days on Market: 6
Last Status: Sold
Sold Date: Jul 20, 2021
Closed Date: Sep 29, 2021
Expiry Date: Nov 15, 2021
Sold Price: $910,000
Unavailable Date: Jul 20, 2021
Input Date: Jul 14, 2021
Prior LSC: Listing with no contract changes
Property
Status: Sale
Property Type: Att/Row/Twnhouse
Style: 2-Storey
Area: Brampton
Community: Sandringham-Wellington
Availability Date: End Sept
Inside
Bedrooms: 4
Bathrooms: 3
Kitchens: 1
Rooms: 9
Den/Family Room: No
Air Conditioning: Central Air
Fireplace: No
Laundry Level: Lower
Central Vacuum: N
Washrooms: 3
Building
Basement: Full
Basement 2: Sep Entrance
Heat Type: Forced Air
Heat Source: Gas
Exterior: Brick
Exterior: Brick Front
Elevator: N
UFFI: No
Energy Certificate: N
Water Supply: Municipal
Physically Handicapped-Equipped: N
Special Designation: Unknown
Parking
Driveway: Available
Garage Spaces: 1
Garage Type: Attached
Covered Parking Spaces: 2
Total Parking Spaces: 3
Fees
Tax Year: 2021
Tax Legal Description: Peel Condo Plan 725 Level 1 Unit 143
Taxes: $4,200
Highlights
Feature: Hospital
Feature: Library
Feature: Park
Feature: Place Of Worship
Feature: Public Transit
Feature: School
Land
Cross Street: Sandlewood / Torbram
Municipality District: Brampton
Fronting On: South
Pool: None
Sewer: Sewers
Acres: < .50
Additional Media
- Virtual Tour: http://www.ivrtours.com/unbranded.php?tourid=26138
Rooms
Room details for 126 Rockgarden Trail, Brampton
| Type | Dimensions | Description |
|---|---|---|
| Living Main | 4.57 x 3.04 | Large Window |
| Dining Main | 3.04 x 3.65 | Large Window |
| Family Main | 4.75 x 3.35 | Open Concept |
| Breakfast Main | 2.68 x 2.74 | Ceramic Floor, Quartz Counter |
| Kitchen Main | 3.04 x 2.77 | Ceramic Floor, Stainless Steel Appl |
| Master 2nd | 3.35 x 5.48 | Laminate, W/I Closet |
| 2nd Br 2nd | 3.04 x 2.74 | Laminate, Closet |
| 3rd Br 2nd | 3.65 x 3.35 | Laminate, Closet |
| 4th Br 2nd | 3.96 x 2.83 | Laminate, Closet |
| XXXXXXXX | XXX XX, XXXX |
XXXX XXX XXXX |
$XXX,XXX |
| XXX XX, XXXX |
XXXXXX XXX XXXX |
$XXX,XXX |
| XXXXXXXX XXXX | XXX XX, XXXX | $910,000 XXX XXXX |
| XXXXXXXX XXXXXX | XXX XX, XXXX | $799,900 XXX XXXX |

Stanley Mills Public School
Elementary: PublicMountain Ash (Elementary)
Elementary: PublicShaw Public School
Elementary: PublicEagle Plains Public School
Elementary: PublicHewson Elementary Public School
Elementary: PublicSunny View Middle School
Elementary: PublicChinguacousy Secondary School
Secondary: PublicHarold M. Brathwaite Secondary School
Secondary: PublicSandalwood Heights Secondary School
Secondary: PublicLouise Arbour Secondary School
Secondary: PublicSt Marguerite d'Youville Secondary School
Secondary: CatholicMayfield Secondary School
Secondary: Public- 3 bath
- 4 bed
- 2000 sqft
29 Polar Bear Place, Brampton, Ontario • L6R 3L8 • Sandringham-Wellington



