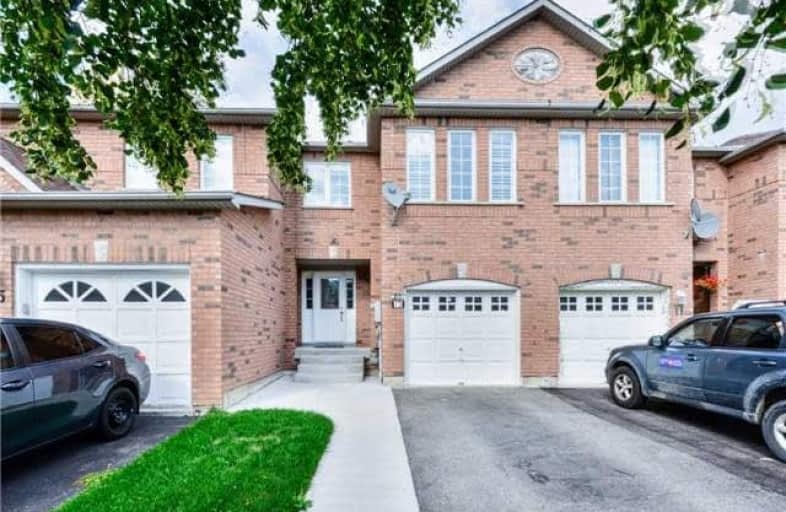Sold on Sep 10, 2018
Note: Property is not currently for sale or for rent.

-
Type: Att/Row/Twnhouse
-
Style: 2-Storey
-
Lot Size: 19.69 x 103.3 Feet
-
Age: No Data
-
Taxes: $3,526 per year
-
Days on Site: 12 Days
-
Added: Sep 07, 2019 (1 week on market)
-
Updated:
-
Last Checked: 2 months ago
-
MLS®#: W4231311
-
Listed By: Royal lepage flower city realty, brokerage
Well Kept! Beautiful 3 Bdms Home @ Walking Distance Distance To Sheridan College, Shoppers World, City South Plaza, Transit, Schools, Park, Hwy 407,410, 401& All Other Amenities, Fully Finished Basement, Gleaming Hardwood Floors, Ceramics & Pot Lights, W/O To Private Fenced Backyard, Access To Garage, Great Location, Commuters Dream...
Extras
Ss Fridge, Ss Stove, Ss Dishwasher, Washer & Dryer, Gdo With Remote, A/C, Gas Furnace(2017), All Electric Light Fixtures And Window Coverings Now Attached To The Property...
Property Details
Facts for 13 Berkindale Court, Brampton
Status
Days on Market: 12
Last Status: Sold
Sold Date: Sep 10, 2018
Closed Date: Oct 31, 2018
Expiry Date: Dec 31, 2018
Sold Price: $595,000
Unavailable Date: Sep 10, 2018
Input Date: Aug 29, 2018
Prior LSC: Listing with no contract changes
Property
Status: Sale
Property Type: Att/Row/Twnhouse
Style: 2-Storey
Area: Brampton
Community: Fletcher's Creek South
Availability Date: Tba
Inside
Bedrooms: 3
Bathrooms: 3
Kitchens: 1
Rooms: 5
Den/Family Room: Yes
Air Conditioning: Central Air
Fireplace: No
Washrooms: 3
Building
Basement: Full
Heat Type: Forced Air
Heat Source: Gas
Exterior: Brick
Water Supply: Municipal
Special Designation: Unknown
Parking
Driveway: Private
Garage Spaces: 1
Garage Type: Built-In
Covered Parking Spaces: 2
Total Parking Spaces: 3
Fees
Tax Year: 2018
Tax Legal Description: Pt Blk 5, Pl 43M1242 Des Pts 74,75 & 76, 43R22668
Taxes: $3,526
Highlights
Feature: Cul De Sac
Feature: Library
Feature: Park
Feature: Public Transit
Feature: Rec Centre
Feature: School
Land
Cross Street: Hurontario/Raylawson
Municipality District: Brampton
Fronting On: South
Parcel Number: 140790308
Pool: None
Sewer: Sewers
Lot Depth: 103.3 Feet
Lot Frontage: 19.69 Feet
Zoning: Residential
Additional Media
- Virtual Tour: http://unbranded.mediatours.ca/property/13-berkindale-court-brampton/
Rooms
Room details for 13 Berkindale Court, Brampton
| Type | Dimensions | Description |
|---|---|---|
| Family Main | 3.20 x 5.10 | Hardwood Floor, Window, Open Concept |
| Dining Main | 2.70 x 3.10 | Hardwood Floor, Open Concept, Pot Lights |
| Kitchen Main | 2.40 x 3.10 | Backsplash, Ceramic Floor, Stainless Steel Appl |
| Master Main | 5.20 x 5.65 | 4 Pc Ensuite, Window, W/I Closet |
| 2nd Br 2nd | 3.10 x 4.50 | Broadloom, W/I Closet, Window |
| 3rd Br 2nd | 3.00 x 2.85 | Window, Broadloom, Closet |
| Rec Bsmt | 5.70 x 4.90 | Broadloom, Closet |
| Laundry Bsmt | 2.35 x 1.70 | Ceramic Floor |
| XXXXXXXX | XXX XX, XXXX |
XXXX XXX XXXX |
$XXX,XXX |
| XXX XX, XXXX |
XXXXXX XXX XXXX |
$XXX,XXX | |
| XXXXXXXX | XXX XX, XXXX |
XXXX XXX XXXX |
$XXX,XXX |
| XXX XX, XXXX |
XXXXXX XXX XXXX |
$XXX,XXX |
| XXXXXXXX XXXX | XXX XX, XXXX | $595,000 XXX XXXX |
| XXXXXXXX XXXXXX | XXX XX, XXXX | $599,777 XXX XXXX |
| XXXXXXXX XXXX | XXX XX, XXXX | $415,000 XXX XXXX |
| XXXXXXXX XXXXXX | XXX XX, XXXX | $419,900 XXX XXXX |

St Kevin School
Elementary: CatholicPauline Vanier Catholic Elementary School
Elementary: CatholicFletcher's Creek Senior Public School
Elementary: PublicDerry West Village Public School
Elementary: PublicWilliam G. Davis Senior Public School
Elementary: PublicCherrytree Public School
Elementary: PublicPeel Alternative North
Secondary: PublicPeel Alternative North ISR
Secondary: PublicCardinal Leger Secondary School
Secondary: CatholicBrampton Centennial Secondary School
Secondary: PublicSt Marcellinus Secondary School
Secondary: CatholicTurner Fenton Secondary School
Secondary: Public

