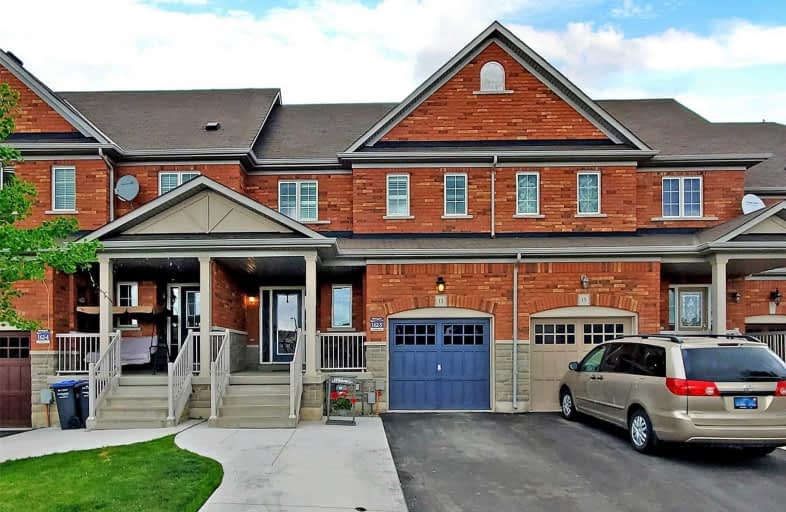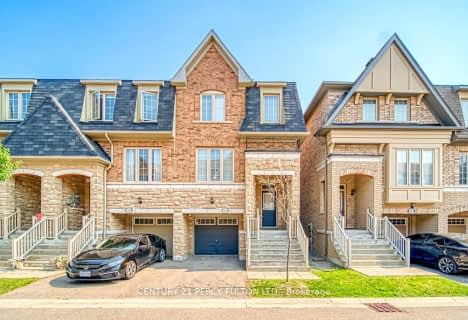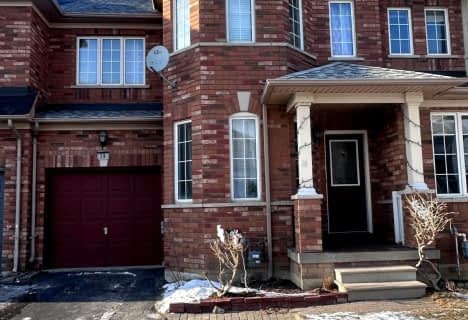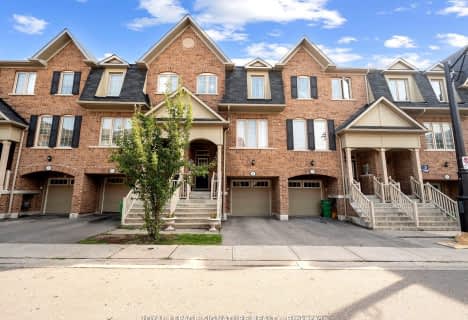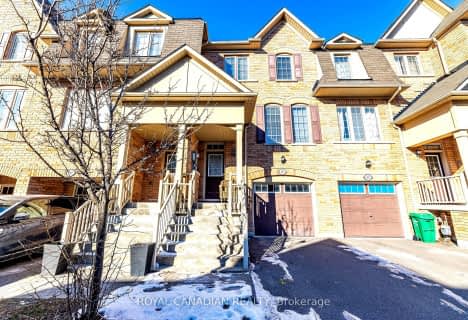
Castle Oaks P.S. Elementary School
Elementary: Public
0.78 km
Thorndale Public School
Elementary: Public
0.89 km
Castlemore Public School
Elementary: Public
1.83 km
Claireville Public School
Elementary: Public
2.04 km
Sir Isaac Brock P.S. (Elementary)
Elementary: Public
1.12 km
Beryl Ford
Elementary: Public
0.42 km
Ascension of Our Lord Secondary School
Secondary: Catholic
7.36 km
Holy Cross Catholic Academy High School
Secondary: Catholic
5.13 km
Lincoln M. Alexander Secondary School
Secondary: Public
7.45 km
Cardinal Ambrozic Catholic Secondary School
Secondary: Catholic
1.44 km
Castlebrooke SS Secondary School
Secondary: Public
1.09 km
St Thomas Aquinas Secondary School
Secondary: Catholic
6.67 km
