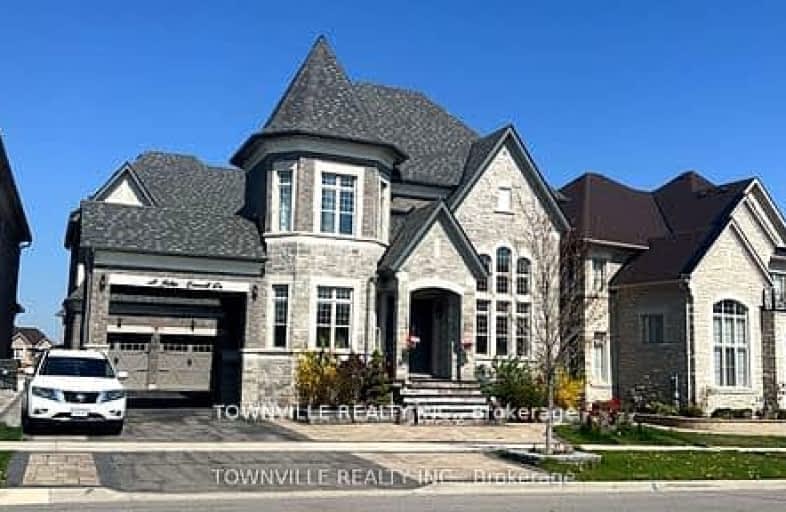Added 2 months ago

-
Type: Detached
-
Style: 2-Storey
-
Size: 5000 sqft
-
Lot Size: 64 x 120 Feet
-
Age: 6-15 years
-
Taxes: $13,500 per year
-
Days on Site: 84 Days
-
Added: Nov 21, 2024 (2 months ago)
-
Updated:
-
Last Checked: 3 hours ago
-
MLS®#: W10434133
-
Listed By: Townville realty inc.
Show stopper beautiful spacious house with more than 7700 Sq Ft living area, highly upgraded kitchen with Monogram appliances, main floor ceiling is 11 Ft, 2nd Floor 10 Ft and Basement 9 Ft. Legal professionally built basement apartment, Laundry is on the second level with high-end machines, more than 200k spent on upgrades, very nice friendly neighborhood, extended huge driveway, MUST SEE, the list goes on AND ON .... **EXTRAS** This house is being sold with all the custom made curtains, garage door opener, custom ceiling.
Upcoming Open Houses
We do not have information on any open houses currently scheduled.
Schedule a Private Tour -
Contact Us
Property Details
Facts for 13 John Carrol Drive, Brampton
Property
Status: Sale
Property Type: Detached
Style: 2-Storey
Size (sq ft): 5000
Age: 6-15
Area: Brampton
Community: Toronto Gore Rural Estate
Availability Date: 30-90 days
Inside
Bedrooms: 4
Bedrooms Plus: 4
Bathrooms: 8
Kitchens: 1
Kitchens Plus: 1
Rooms: 10
Den/Family Room: Yes
Air Conditioning: Central Air
Fireplace: Yes
Washrooms: 8
Building
Basement: Finished
Basement 2: Sep Entrance
Heat Type: Forced Air
Heat Source: Gas
Exterior: Brick
Exterior: Stone
UFFI: No
Water Supply: Municipal
Special Designation: Unknown
Parking
Driveway: Available
Garage Spaces: 2
Garage Type: Built-In
Covered Parking Spaces: 8
Total Parking Spaces: 10
Fees
Tax Year: 2023
Tax Legal Description: LOT78PL43M2014
Taxes: $13,500
Highlights
Feature: Hospital
Feature: Library
Feature: Park
Feature: Place Of Worship
Feature: Public Transit
Feature: Rec Centre
Land
Cross Street: Mcvean & Countryside
Municipality District: Brampton
Fronting On: East
Pool: None
Sewer: Sewers
Lot Depth: 120 Feet
Lot Frontage: 64 Feet
Zoning: Residential
Rooms
Room details for 13 John Carrol Drive, Brampton
| Type | Dimensions | Description |
|---|---|---|
| Kitchen Main | 3.35 x 6.17 | Custom Backsplash, B/I Appliances, Granite Counter |
| Breakfast Main | 4.57 x 6.17 | W/O To Patio, Hardwood Floor, Pot Lights |
| Family Main | 4.57 x 7.31 | Fireplace, Hardwood Floor, Crown Moulding |
| Living Main | 3.78 x 5.18 | Window, Hardwood Floor, Led Lighting |
| Den Main | 3.20 x 3.88 | Hardwood Floor, Window, Window |
| Br 2nd | 7.31 x 12.18 | W/I Closet, W/I Closet, 5 Pc Ensuite |
| 2nd Br 2nd | 3.54 x 4.96 | 4 Pc Ensuite, 4 Pc Ensuite, Window |
| 3rd Br 2nd | 3.65 x 5.06 | 4 Pc Ensuite, W/I Closet, Window |
| 4th Br 2nd | 3.96 x 4.23 | 3 Pc Ensuite, W/I Closet, Window |
| Dining Main | 3.73 x 4.52 | Hardwood Floor, Pot Lights, Coffered Ceiling |
| Media/Ent Bsmt | - | Laminate, Pot Lights, Above Grade Window |
| Br Bsmt | - | 3 Pc Bath, Large Closet, Laminate |
| W1043413 | Nov 21, 2024 |
Active For Sale |
$2,549,999 |
| W9235839 | Nov 01, 2024 |
Inactive For Sale |
|
| Aug 01, 2024 |
Listed For Sale |
$2,499,000 |
| W1043413 Active | Nov 21, 2024 | $2,549,999 For Sale |
| W9235839 Inactive | Nov 01, 2024 | For Sale |
| W9235839 Listed | Aug 01, 2024 | $2,499,000 For Sale |
Car-Dependent
- Almost all errands require a car.

École élémentaire publique L'Héritage
Elementary: PublicChar-Lan Intermediate School
Elementary: PublicSt Peter's School
Elementary: CatholicHoly Trinity Catholic Elementary School
Elementary: CatholicÉcole élémentaire catholique de l'Ange-Gardien
Elementary: CatholicWilliamstown Public School
Elementary: PublicÉcole secondaire publique L'Héritage
Secondary: PublicCharlottenburgh and Lancaster District High School
Secondary: PublicSt Lawrence Secondary School
Secondary: PublicÉcole secondaire catholique La Citadelle
Secondary: CatholicHoly Trinity Catholic Secondary School
Secondary: CatholicCornwall Collegiate and Vocational School
Secondary: Public

