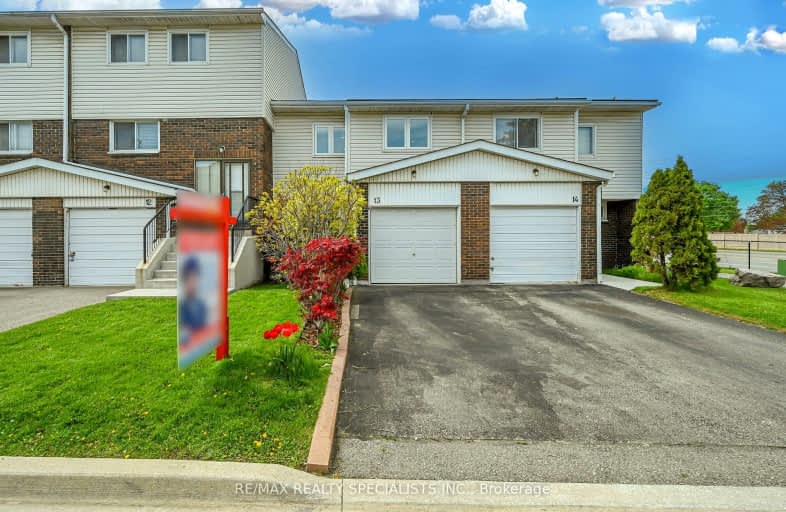Very Walkable
- Most errands can be accomplished on foot.
71
/100
Good Transit
- Some errands can be accomplished by public transportation.
54
/100
Bikeable
- Some errands can be accomplished on bike.
66
/100

Hanover Public School
Elementary: Public
1.34 km
Birchbank Public School
Elementary: Public
1.36 km
ÉÉC Sainte-Jeanne-d'Arc
Elementary: Catholic
1.30 km
St John Fisher Separate School
Elementary: Catholic
0.74 km
Balmoral Drive Senior Public School
Elementary: Public
0.70 km
Clark Boulevard Public School
Elementary: Public
0.70 km
Peel Alternative North ISR
Secondary: Public
3.39 km
Judith Nyman Secondary School
Secondary: Public
2.78 km
Holy Name of Mary Secondary School
Secondary: Catholic
2.81 km
Chinguacousy Secondary School
Secondary: Public
3.26 km
Bramalea Secondary School
Secondary: Public
1.30 km
North Park Secondary School
Secondary: Public
2.57 km
-
Meadowvale Conservation Area
1081 Old Derry Rd W (2nd Line), Mississauga ON L5B 3Y3 9.13km -
Panorama Park
Toronto ON 11.84km -
Lake Aquitaine Park
2750 Aquitaine Ave, Mississauga ON L5N 3S6 13.73km
-
CIBC
380 Bovaird Dr E, Brampton ON L6Z 2S6 4.78km -
Scotiabank
9483 Mississauga Rd, Brampton ON L6X 0Z8 9.57km -
TD Bank Financial Group
3978 Cottrelle Blvd, Brampton ON L6P 2R1 9.72km



