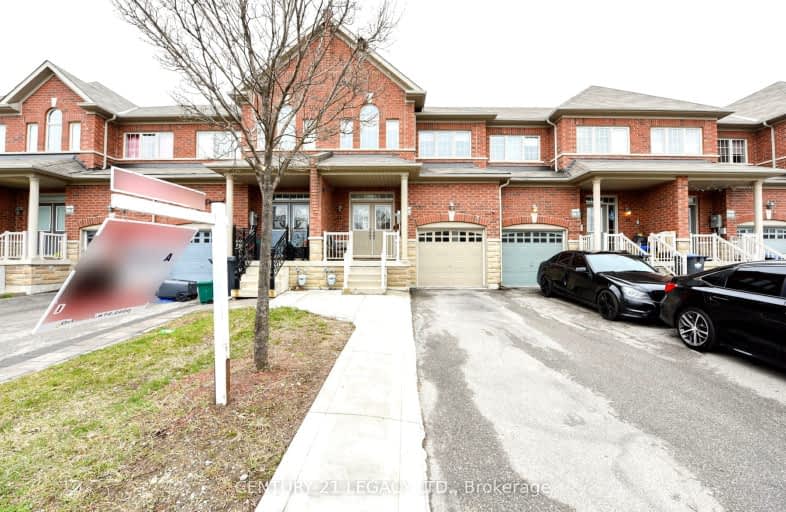
Car-Dependent
- Almost all errands require a car.
Some Transit
- Most errands require a car.
Bikeable
- Some errands can be accomplished on bike.

Countryside Village PS (Elementary)
Elementary: PublicVenerable Michael McGivney Catholic Elementary School
Elementary: CatholicCarberry Public School
Elementary: PublicRoss Drive P.S. (Elementary)
Elementary: PublicSpringdale Public School
Elementary: PublicLougheed Middle School
Elementary: PublicHarold M. Brathwaite Secondary School
Secondary: PublicHeart Lake Secondary School
Secondary: PublicNotre Dame Catholic Secondary School
Secondary: CatholicLouise Arbour Secondary School
Secondary: PublicSt Marguerite d'Youville Secondary School
Secondary: CatholicMayfield Secondary School
Secondary: Public-
Samson Inn
Byways, Gilsland, Brampton CA8 7DR 5426.51km -
Nags Head
Market Place, Brampton CA8 1RW 5422.68km -
Fionn Maccools
120 Great Lakes Drive, Brampton, ON L6R 2K7 2.55km
-
Tim Hortons
624 Peter Robertson Boulevard, Brampton, ON L6R 1T5 1.89km -
The Jacobite
19 High Cross Street, Brampton CA8 1RP 5422.62km -
Second Cup Coffee
74 Quarry Edge Drive, Brampton, ON L6V 4K2 2.46km
-
Shoppers Drug Mart
10665 Bramalea Road, Brampton, ON L6R 0C3 1.57km -
Guardian Drugs
630 Peter Robertson Boulevard, Brampton, ON L6R 1T4 1.81km -
Springdale Pharmacy
630 Peter Robertson Boulevard, Brampton, ON L6R 1T4 1.81km
-
Popular Pizza
Sandalwood Parkway E, Brampton, ON 1.61km -
Linappfoods
Toronto, ON L6R 1.5km -
City North Pizza
2-135 inspire Boulevard, Brampton, ON L6R 3X9 1.12km
-
Trinity Common Mall
210 Great Lakes Drive, Brampton, ON L6R 2K7 2.28km -
Centennial Mall
227 Vodden Street E, Brampton, ON L6V 1N2 5.63km -
Bramalea City Centre
25 Peel Centre Drive, Brampton, ON L6T 3R5 5.95km
-
Chalo Fresh
10682 Bramalea Road, Brampton, ON L6R 3P4 1.51km -
Metro
20 Great Lakes Drive, Brampton, ON L6R 2K7 2.47km -
Metro
180 Sandalwood Parkway E, Brampton, ON L6Z 1Y4 2.87km
-
LCBO
170 Sandalwood Pky E, Brampton, ON L6Z 1Y5 2.96km -
Lcbo
80 Peel Centre Drive, Brampton, ON L6T 4G8 6.12km -
The Beer Store
11 Worthington Avenue, Brampton, ON L7A 2Y7 8.19km
-
Shell
490 Great Lakes Drive, Brampton, ON L6R 0R2 1.13km -
Bramgate Volkswagen
15 Coachworks Cres, Brampton, ON L6R 3Y2 1.55km -
Shell
5 Great Lakes Drive, Brampton, ON L6R 2S5 2.65km
-
SilverCity Brampton Cinemas
50 Great Lakes Drive, Brampton, ON L6R 2K7 2.11km -
Rose Theatre Brampton
1 Theatre Lane, Brampton, ON L6V 0A3 7.16km -
Garden Square
12 Main Street N, Brampton, ON L6V 1N6 7.29km
-
Brampton Library, Springdale Branch
10705 Bramalea Rd, Brampton, ON L6R 0C1 1.5km -
Brampton Library
150 Central Park Dr, Brampton, ON L6T 1B4 6.07km -
Brampton Library - Four Corners Branch
65 Queen Street E, Brampton, ON L6W 3L6 7.19km
-
William Osler Hospital
Bovaird Drive E, Brampton, ON 2.84km -
Brampton Civic Hospital
2100 Bovaird Drive, Brampton, ON L6R 3J7 2.79km -
LifeLabs
2 Dewside Dr, Ste 201A, Brampton, ON L6R 0X5 1.45km
-
Chinguacousy Park
Central Park Dr (at Queen St. E), Brampton ON L6S 6G7 5.19km -
Dunblaine Park
Brampton ON L6T 3H2 7.1km -
Gage Park
2 Wellington St W (at Wellington St. E), Brampton ON L6Y 4R2 7.65km
-
Scotiabank
10645 Bramalea Rd (Sandalwood), Brampton ON L6R 3P4 1.59km -
TD Bank Financial Group
150 Sandalwood Pky E (Conastoga Road), Brampton ON L6Z 1Y5 3.11km -
TD Bank Financial Group
10908 Hurontario St, Brampton ON L7A 3R9 4.04km
- 4 bath
- 3 bed
7 Pendulum Circle North, Brampton, Ontario • L6R 3N5 • Sandringham-Wellington
- 4 bath
- 3 bed
- 1500 sqft
76 Thunderbird Trail, Brampton, Ontario • L6R 2T4 • Sandringham-Wellington North
- 3 bath
- 3 bed
40 Saint Dennis Road, Brampton, Ontario • L6R 3W7 • Sandringham-Wellington North
- 3 bath
- 4 bed
- 2000 sqft
29 Polar Bear Place, Brampton, Ontario • L6R 3L8 • Sandringham-Wellington
- 4 bath
- 3 bed
- 1500 sqft
91 Checkerberry Crescent, Brampton, Ontario • L6R 2S8 • Sandringham-Wellington





















