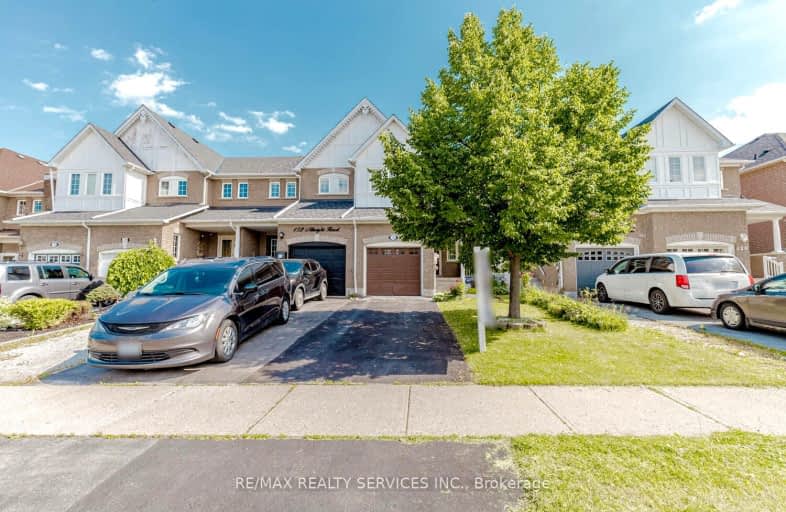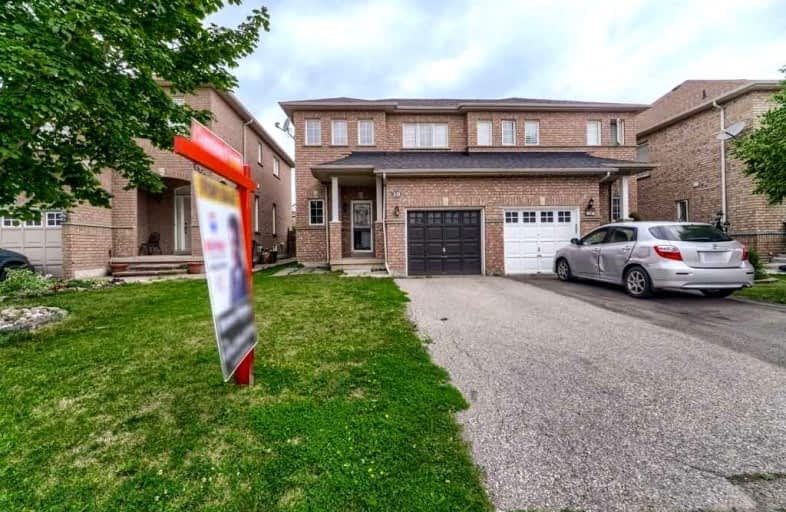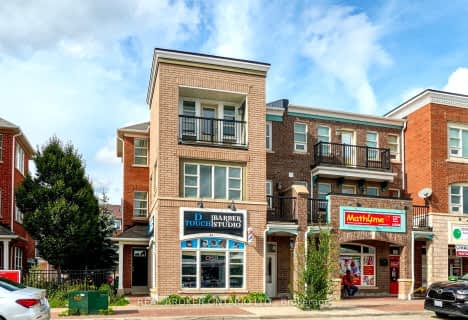Somewhat Walkable
- Some errands can be accomplished on foot.
Good Transit
- Some errands can be accomplished by public transportation.
Bikeable
- Some errands can be accomplished on bike.

McClure PS (Elementary)
Elementary: PublicOur Lady of Peace School
Elementary: CatholicSt Ursula Elementary School
Elementary: CatholicSt. Jean-Marie Vianney Catholic Elementary School
Elementary: CatholicJames Potter Public School
Elementary: PublicHomestead Public School
Elementary: PublicJean Augustine Secondary School
Secondary: PublicHeart Lake Secondary School
Secondary: PublicSt. Roch Catholic Secondary School
Secondary: CatholicFletcher's Meadow Secondary School
Secondary: PublicDavid Suzuki Secondary School
Secondary: PublicSt Edmund Campion Secondary School
Secondary: Catholic-
Danville Park
6525 Danville Rd, Mississauga ON 10.28km -
Staghorn Woods Park
855 Ceremonial Dr, Mississauga ON 12.95km -
Manor Hill Park
Ontario 13.89km
-
RBC Royal Bank
10098 McLaughlin Rd, Brampton ON L7A 2X6 1.83km -
Scotiabank
10631 Chinguacousy Rd (at Sandalwood Pkwy), Brampton ON L7A 0N5 2.76km -
Scotiabank
9483 Mississauga Rd, Brampton ON L6X 0Z8 3.05km
- 3 bath
- 3 bed
- 1500 sqft
41 Blue Pond Drive, Brampton, Ontario • L7A 5M1 • Northwest Brampton














