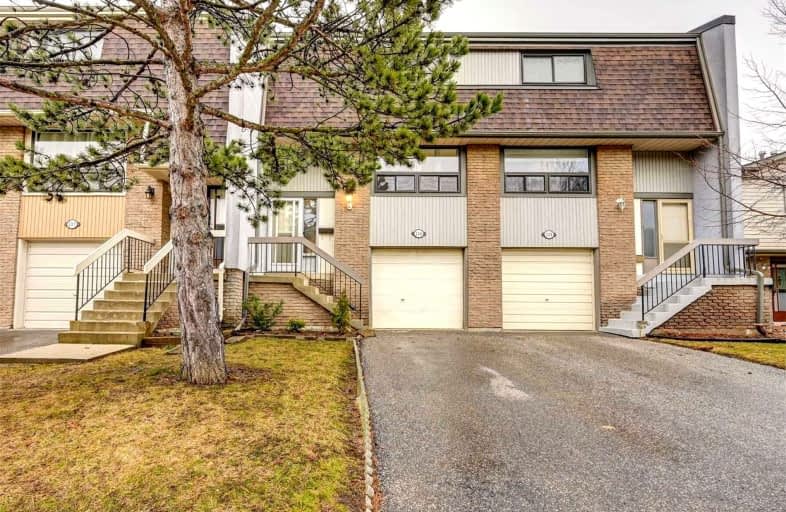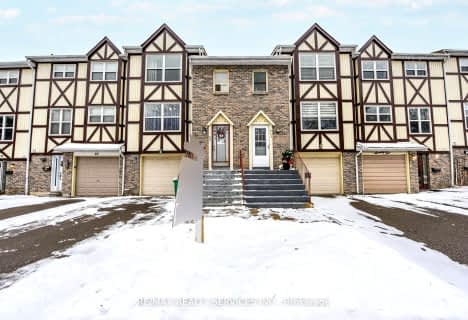Car-Dependent
- Almost all errands require a car.
Good Transit
- Some errands can be accomplished by public transportation.
Bikeable
- Some errands can be accomplished on bike.

St Marguerite Bourgeoys Separate School
Elementary: CatholicSt John Bosco School
Elementary: CatholicMassey Street Public School
Elementary: PublicSt Anthony School
Elementary: CatholicRussell D Barber Public School
Elementary: PublicWilliams Parkway Senior Public School
Elementary: PublicJudith Nyman Secondary School
Secondary: PublicHoly Name of Mary Secondary School
Secondary: CatholicChinguacousy Secondary School
Secondary: PublicHarold M. Brathwaite Secondary School
Secondary: PublicSandalwood Heights Secondary School
Secondary: PublicNorth Park Secondary School
Secondary: Public-
Samson Inn
Byways, Gilsland, Brampton CA8 7DR 5425.81km -
Nags Head
Market Place, Brampton CA8 1RW 5421.98km -
Fionn Maccools
120 Great Lakes Drive, Brampton, ON L6R 2K7 1.55km
-
Tim Hortons
624 Peter Robertson Boulevard, Brampton, ON L6R 1T5 1.24km -
The Jacobite
19 High Cross Street, Brampton CA8 1RP 5421.92km -
Second Cup Coffee
74 Quarry Edge Drive, Brampton, ON L6V 4K2 1.34km
-
North Bramalea Pharmacy
9780 Bramalea Road, Brampton, ON L6S 2P1 0.86km -
Shoppers Drug Mart
25 Great Lakes Dr, Brampton, ON L6R 0J8 1.19km -
Guardian Drugs
630 Peter Robertson Boulevard, Brampton, ON L6R 1T4 1.31km
-
MacKay Pizza & Subs
930 N Park Dr, Brampton, ON L6S 3Y5 0.14km -
First Friends
12 860 North Park Drive, Brampton, ON L6S 4N5 0.58km -
Popular Pizza
860 North Park Drive, Brampton, ON L6S 4N5 0.6km
-
Trinity Common Mall
210 Great Lakes Drive, Brampton, ON L6R 2K7 1.6km -
Bramalea City Centre
25 Peel Centre Drive, Brampton, ON L6T 3R5 2.87km -
Centennial Mall
227 Vodden Street E, Brampton, ON L6V 1N2 3.68km
-
Sobeys
930 N Park Drive, Brampton, ON L6S 3Y5 0.14km -
Metro
20 Great Lakes Drive, Brampton, ON L6R 2K7 1.4km -
Foodland
456 Vodden Street E, Brampton, ON L6S 5Y7 2.33km
-
Lcbo
80 Peel Centre Drive, Brampton, ON L6T 4G8 3.09km -
LCBO
170 Sandalwood Pky E, Brampton, ON L6Z 1Y5 4.02km -
LCBO Orion Gate West
545 Steeles Ave E, Brampton, ON L6W 4S2 6.69km
-
William's Parkway Shell
1235 Williams Pky, Brampton, ON L6S 4S4 1.13km -
Shell Canada Products Limited
1235 Williams Pky, Brampton, ON L6S 4S4 1.13km -
Shell
5 Great Lakes Drive, Brampton, ON L6R 2S5 1.29km
-
SilverCity Brampton Cinemas
50 Great Lakes Drive, Brampton, ON L6R 2K7 1.76km -
Rose Theatre Brampton
1 Theatre Lane, Brampton, ON L6V 0A3 5.36km -
Garden Square
12 Main Street N, Brampton, ON L6V 1N6 5.48km
-
Brampton Library, Springdale Branch
10705 Bramalea Rd, Brampton, ON L6R 0C1 2.96km -
Brampton Library
150 Central Park Dr, Brampton, ON L6T 1B4 2.96km -
Brampton Library - Four Corners Branch
65 Queen Street E, Brampton, ON L6W 3L6 5.3km
-
William Osler Hospital
Bovaird Drive E, Brampton, ON 1.22km -
Brampton Civic Hospital
2100 Bovaird Drive, Brampton, ON L6R 3J7 1.14km -
Great Lakes Medical Center & Walk in clinic
10 Nautical Drive, Brampton, ON L6R 2H1 1.27km
-
Chinguacousy Park
Central Park Dr (at Queen St. E), Brampton ON L6S 6G7 2.08km -
Knightsbridge Park
Knightsbridge Rd (Central Park Dr), Bramalea ON 3.01km -
Dunblaine Park
Brampton ON L6T 3H2 4.03km
-
TD Bank Financial Group
90 Great Lakes Dr (at Bovaird Dr. E.), Brampton ON L6R 2K7 1.45km -
RBC Royal Bank
10555 Bramalea Rd (Sandalwood Rd), Brampton ON L6R 3P4 2.52km -
CIBC
380 Bovaird Dr E, Brampton ON L6Z 2S6 3.47km
- 2 bath
- 3 bed
- 1200 sqft
24 Carleton Place, Brampton, Ontario • L6T 3Z4 • Bramalea West Industrial
- 4 bath
- 3 bed
- 1400 sqft
27-24 Brisbane Court, Brampton, Ontario • L6R 1V4 • Sandringham-Wellington
- 3 bath
- 3 bed
- 1200 sqft
102-60 Fairwood Circle, Brampton, Ontario • L6R 0Y6 • Sandringham-Wellington
- 3 bath
- 3 bed
- 1400 sqft
53 Wickstead Court, Brampton, Ontario • L6R 1N8 • Sandringham-Wellington














