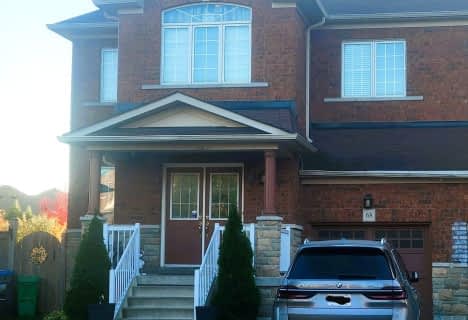
Castle Oaks P.S. Elementary School
Elementary: Public
0.77 km
Thorndale Public School
Elementary: Public
0.68 km
Castlemore Public School
Elementary: Public
1.43 km
Claireville Public School
Elementary: Public
1.84 km
Sir Isaac Brock P.S. (Elementary)
Elementary: Public
0.99 km
Beryl Ford
Elementary: Public
0.37 km
Ascension of Our Lord Secondary School
Secondary: Catholic
7.28 km
Holy Cross Catholic Academy High School
Secondary: Catholic
5.46 km
Lincoln M. Alexander Secondary School
Secondary: Public
7.43 km
Cardinal Ambrozic Catholic Secondary School
Secondary: Catholic
1.00 km
Castlebrooke SS Secondary School
Secondary: Public
0.65 km
St Thomas Aquinas Secondary School
Secondary: Catholic
6.32 km


