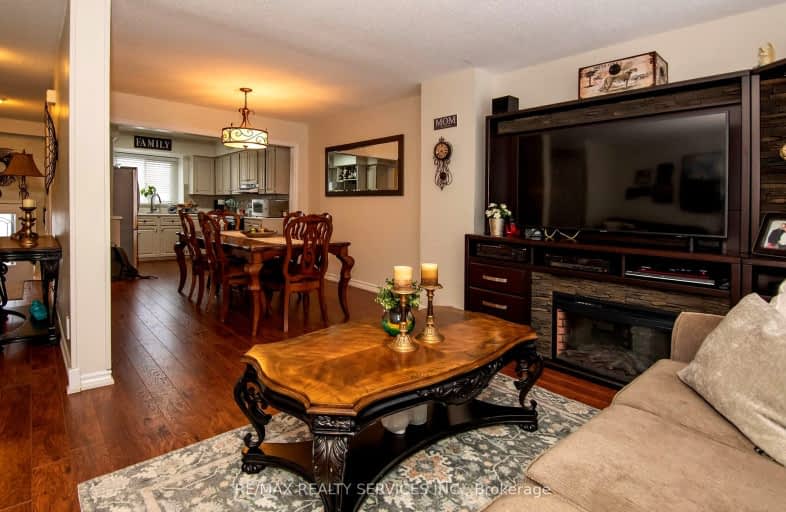Car-Dependent
- Almost all errands require a car.
Good Transit
- Some errands can be accomplished by public transportation.
Bikeable
- Some errands can be accomplished on bike.

St Marguerite Bourgeoys Separate School
Elementary: CatholicMassey Street Public School
Elementary: PublicSt Anthony School
Elementary: CatholicOur Lady of Providence Elementary School
Elementary: CatholicRussell D Barber Public School
Elementary: PublicFernforest Public School
Elementary: PublicJudith Nyman Secondary School
Secondary: PublicChinguacousy Secondary School
Secondary: PublicHarold M. Brathwaite Secondary School
Secondary: PublicNorth Park Secondary School
Secondary: PublicNotre Dame Catholic Secondary School
Secondary: CatholicSt Marguerite d'Youville Secondary School
Secondary: Catholic-
Samson Inn
Byways, Gilsland, Brampton CA8 7DR 5426.22km -
Nags Head
Market Place, Brampton CA8 1RW 5422.39km -
Fionn Maccools
120 Great Lakes Drive, Brampton, ON L6R 2K7 1.13km
-
The Jacobite
19 High Cross Street, Brampton CA8 1RP 5422.33km -
Second Cup Coffee
74 Quarry Edge Drive, Brampton, ON L6V 4K2 0.94km -
Starbucks
90 Great Lakes Dr, Unit 116, Brampton, ON L6R 2K7 1.03km
-
Shoppers Drug Mart
25 Great Lakes Dr, Brampton, ON L6R 0J8 0.79km -
Guardian Drugs
630 Peter Robertson Boulevard, Brampton, ON L6R 1T4 1.16km -
Springdale Pharmacy
630 Peter Robertson Boulevard, Brampton, ON L6R 1T4 1.16km
-
First Friends
12 860 North Park Drive, Brampton, ON L6S 4N5 0.33km -
Popular Pizza
860 North Park Drive, Brampton, ON L6S 4N5 0.37km -
Latinito Empanadas
860 N Park Drive, Brampton, ON L6S 4N5 0.36km
-
Trinity Common Mall
210 Great Lakes Drive, Brampton, ON L6R 2K7 1.21km -
Bramalea City Centre
25 Peel Centre Drive, Brampton, ON L6T 3R5 3km -
Centennial Mall
227 Vodden Street E, Brampton, ON L6V 1N2 3.41km
-
Sobeys
930 N Park Drive, Brampton, ON L6S 3Y5 0.53km -
Metro
20 Great Lakes Drive, Brampton, ON L6R 2K7 0.99km -
Foodland
456 Vodden Street E, Brampton, ON L6S 5Y7 2.15km
-
Lcbo
80 Peel Centre Drive, Brampton, ON L6T 4G8 3.17km -
LCBO
170 Sandalwood Pky E, Brampton, ON L6Z 1Y5 3.62km -
LCBO Orion Gate West
545 Steeles Ave E, Brampton, ON L6W 4S2 6.63km
-
Shell
5 Great Lakes Drive, Brampton, ON L6R 2S5 0.87km -
William's Parkway Shell
1235 Williams Pky, Brampton, ON L6S 4S4 1.12km -
Shell Canada Products Limited
1235 Williams Pky, Brampton, ON L6S 4S4 1.12km
-
SilverCity Brampton Cinemas
50 Great Lakes Drive, Brampton, ON L6R 2K7 1.38km -
Rose Theatre Brampton
1 Theatre Lane, Brampton, ON L6V 0A3 5.09km -
Garden Square
12 Main Street N, Brampton, ON L6V 1N6 5.22km
-
Brampton Library, Springdale Branch
10705 Bramalea Rd, Brampton, ON L6R 0C1 3km -
Brampton Library
150 Central Park Dr, Brampton, ON L6T 1B4 3.14km -
Brampton Library - Four Corners Branch
65 Queen Street E, Brampton, ON L6W 3L6 5.05km
-
William Osler Hospital
Bovaird Drive E, Brampton, ON 1.52km -
Brampton Civic Hospital
2100 Bovaird Drive, Brampton, ON L6R 3J7 1.43km -
Great Lakes Medical Center & Walk in clinic
10 Nautical Drive, Brampton, ON L6R 2H1 0.86km
-
Chinguacousy Park
Central Park Dr (at Queen St. E), Brampton ON L6S 6G7 2.33km -
Dunblaine Park
Brampton ON L6T 3H2 4.3km -
Staghorn Woods Park
855 Ceremonial Dr, Mississauga ON 15.64km
-
RBC Royal Bank
10555 Bramalea Rd (Sandalwood Rd), Brampton ON L6R 3P4 2.59km -
CIBC
380 Bovaird Dr E, Brampton ON L6Z 2S6 3.06km -
TD Bank Financial Group
150 Sandalwood Pky E (Conastoga Road), Brampton ON L6Z 1Y5 3.76km
- 2 bath
- 3 bed
- 1200 sqft
24 Carleton Place, Brampton, Ontario • L6T 3Z4 • Bramalea West Industrial
- 3 bath
- 3 bed
- 1200 sqft
102-60 Fairwood Circle, Brampton, Ontario • L6R 0Y6 • Sandringham-Wellington
- 3 bath
- 3 bed
- 1400 sqft
53 Wickstead Court, Brampton, Ontario • L6R 1N8 • Sandringham-Wellington
- 3 bath
- 3 bed
- 1200 sqft
47-1020 Central Park Drive, Brampton, Ontario • L6S 3L6 • Northgate
- 3 bath
- 3 bed
- 1400 sqft
65-2 Clay Brick Court, Brampton, Ontario • L6V 4M7 • Brampton North













