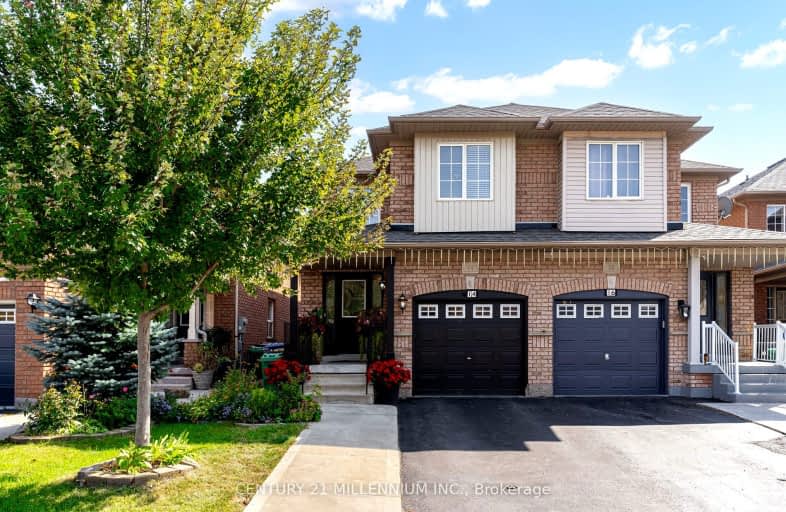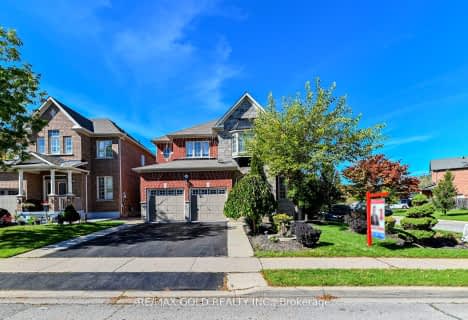
Father Clair Tipping School
Elementary: CatholicMountain Ash (Elementary)
Elementary: PublicEagle Plains Public School
Elementary: PublicTreeline Public School
Elementary: PublicRobert J Lee Public School
Elementary: PublicFairlawn Elementary Public School
Elementary: PublicJudith Nyman Secondary School
Secondary: PublicHoly Name of Mary Secondary School
Secondary: CatholicChinguacousy Secondary School
Secondary: PublicSandalwood Heights Secondary School
Secondary: PublicLouise Arbour Secondary School
Secondary: PublicSt Thomas Aquinas Secondary School
Secondary: Catholic- 4 bath
- 4 bed
19 Dolly Varden Drive, Brampton, Ontario • L6R 3K3 • Sandringham-Wellington
- 4 bath
- 4 bed
- 2000 sqft
27 Buttercup Lane, Brampton, Ontario • L6R 1M9 • Sandringham-Wellington
- 5 bath
- 4 bed
- 2000 sqft
23 Wild Indigo Crescent, Brampton, Ontario • L6R 2J9 • Sandringham-Wellington
- 5 bath
- 4 bed
- 2000 sqft
107 Sled Dog Road, Brampton, Ontario • L6R 0J4 • Sandringham-Wellington
- 3 bath
- 4 bed
- 2000 sqft
86 Ridgefield Court, Brampton, Ontario • L6P 1B3 • Vales of Castlemore
- 4 bath
- 4 bed
- 2500 sqft
49 Australia Drive, Brampton, Ontario • L6R 3G1 • Sandringham-Wellington
- 4 bath
- 4 bed
- 2500 sqft
154 Father Tobin Road, Brampton, Ontario • L6R 0E3 • Sandringham-Wellington














