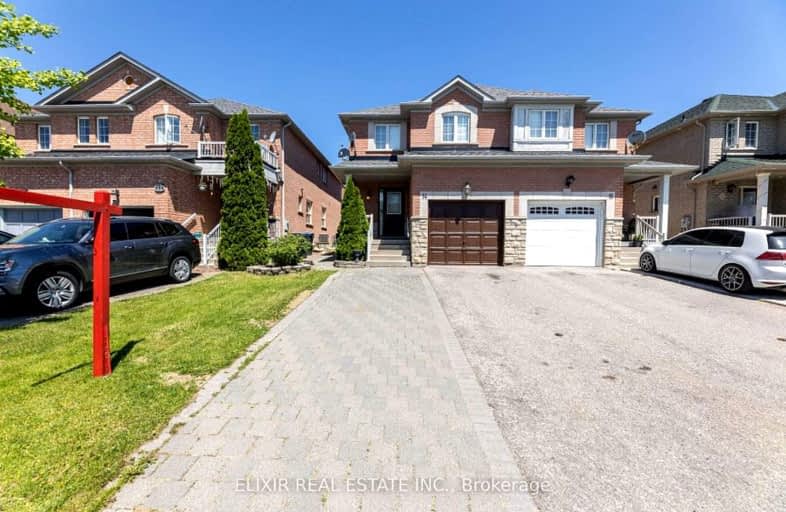Somewhat Walkable
- Some errands can be accomplished on foot.
57
/100
Some Transit
- Most errands require a car.
45
/100
Bikeable
- Some errands can be accomplished on bike.
68
/100

Castle Oaks P.S. Elementary School
Elementary: Public
1.21 km
Thorndale Public School
Elementary: Public
0.69 km
St. André Bessette Catholic Elementary School
Elementary: Catholic
2.40 km
Claireville Public School
Elementary: Public
1.73 km
Sir Isaac Brock P.S. (Elementary)
Elementary: Public
1.54 km
Beryl Ford
Elementary: Public
0.83 km
Ascension of Our Lord Secondary School
Secondary: Catholic
6.95 km
Holy Cross Catholic Academy High School
Secondary: Catholic
4.79 km
Lincoln M. Alexander Secondary School
Secondary: Public
7.01 km
Cardinal Ambrozic Catholic Secondary School
Secondary: Catholic
1.65 km
Castlebrooke SS Secondary School
Secondary: Public
1.17 km
St Thomas Aquinas Secondary School
Secondary: Catholic
6.46 km
-
Humber Valley Parkette
282 Napa Valley Ave, Vaughan ON 4.64km -
Panorama Park
Toronto ON 7.68km -
Summerlea Park
2 Arcot Blvd, Toronto ON M9W 2N6 10.81km
-
RBC Royal Bank
6140 Hwy 7, Woodbridge ON L4H 0R2 3.34km -
Scotiabank
160 Yellow Avens Blvd (at Airport Rd.), Brampton ON L6R 0M5 6.49km -
TD Canada Trust Branch and ATM
4499 Hwy 7, Woodbridge ON L4L 9A9 7.29km






