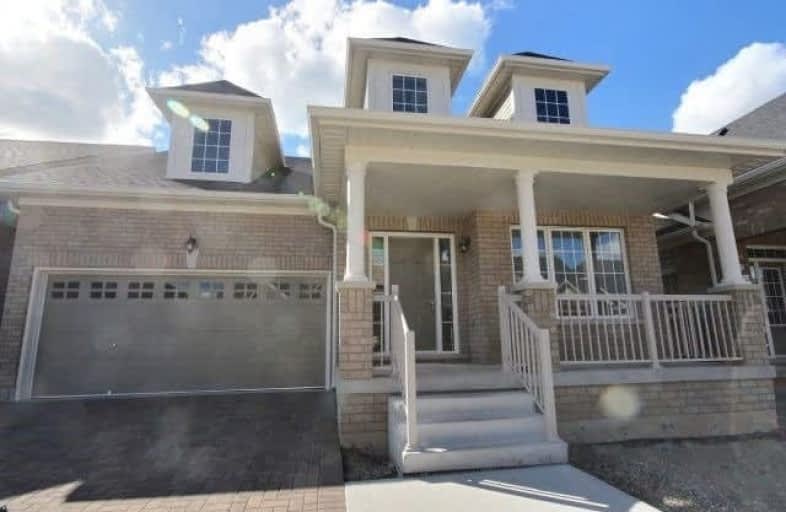Sold on Aug 10, 2017
Note: Property is not currently for sale or for rent.

-
Type: Det Condo
-
Style: Bungalow
-
Size: 1600 sqft
-
Pets: Restrict
-
Age: New
-
Taxes: $2,027 per year
-
Maintenance Fees: 284.43 /mo
-
Days on Site: 34 Days
-
Added: Sep 07, 2019 (1 month on market)
-
Updated:
-
Last Checked: 3 months ago
-
MLS®#: W3866147
-
Listed By: Comfree commonsense network, brokerage
Gorgeous 2017-Built Bungalow With Loft, 3 Bedrooms, 3 Bathrooms, 2-Car Garage With Thousands Spent On Upgrades. Main Floor Master Bdrm, Ensuite; 2nd Bdrm & Bath; Laundry W/ Garage Access. Safe 24-Hour Gated Community. Live Stress Free No Cutting The Lawn Or Shovelling Snow! Enjoy The 9-Hole Golf Course, Tennis Courts, Clubhouse With Indoor Pool, Gym And More *Extras* Central Vac, 5-Yr Extended Warranty On Major Appliances. Hurry Before Its Gone!
Property Details
Facts for 14-14 Seedhouse Road, Brampton
Status
Days on Market: 34
Last Status: Sold
Sold Date: Aug 10, 2017
Closed Date: Aug 31, 2017
Expiry Date: Jan 06, 2018
Sold Price: $810,000
Unavailable Date: Aug 10, 2017
Input Date: Jul 08, 2017
Property
Status: Sale
Property Type: Det Condo
Style: Bungalow
Size (sq ft): 1600
Age: New
Area: Brampton
Community: Sandringham-Wellington
Availability Date: 30_60
Inside
Bedrooms: 3
Bathrooms: 3
Kitchens: 1
Rooms: 7
Den/Family Room: No
Patio Terrace: None
Unit Exposure: South
Air Conditioning: Central Air
Fireplace: Yes
Laundry Level: Main
Central Vacuum: Y
Ensuite Laundry: Yes
Washrooms: 3
Building
Stories: 1
Basement: Full
Heat Type: Forced Air
Heat Source: Gas
Exterior: Brick
Special Designation: Unknown
Parking
Parking Included: No
Garage Type: Built-In
Parking Designation: Exclusive
Parking Features: Private
Covered Parking Spaces: 2
Total Parking Spaces: 4
Garage: 2
Locker
Locker: None
Fees
Tax Year: 2017
Taxes Included: No
Building Insurance Included: No
Cable Included: No
Central A/C Included: No
Common Elements Included: Yes
Heating Included: No
Hydro Included: No
Water Included: No
Taxes: $2,027
Land
Cross Street: 410 & Sandalwood
Municipality District: Brampton
Condo
Condo Registry Office: PVLC
Condo Corp#: 990
Property Management: Coldwell Banker Property Management
Rooms
Room details for 14-14 Seedhouse Road, Brampton
| Type | Dimensions | Description |
|---|---|---|
| 2nd Br Main | 2.74 x 3.05 | |
| Dining Main | 3.35 x 4.93 | |
| Kitchen Main | 3.15 x 3.25 | |
| Living Main | 3.51 x 4.62 | |
| Master Main | 3.51 x 4.62 | |
| Kitchen Main | 2.59 x 3.15 | |
| 3rd Br 2nd | 3.05 x 4.27 | |
| Loft 2nd | 3.05 x 4.93 |
| XXXXXXXX | XXX XX, XXXX |
XXXX XXX XXXX |
$XXX,XXX |
| XXX XX, XXXX |
XXXXXX XXX XXXX |
$XXX,XXX |
| XXXXXXXX XXXX | XXX XX, XXXX | $810,000 XXX XXXX |
| XXXXXXXX XXXXXX | XXX XX, XXXX | $838,000 XXX XXXX |

Countryside Village PS (Elementary)
Elementary: PublicEsker Lake Public School
Elementary: PublicSt Isaac Jogues Elementary School
Elementary: CatholicCarberry Public School
Elementary: PublicRoss Drive P.S. (Elementary)
Elementary: PublicLougheed Middle School
Elementary: PublicHarold M. Brathwaite Secondary School
Secondary: PublicHeart Lake Secondary School
Secondary: PublicNotre Dame Catholic Secondary School
Secondary: CatholicLouise Arbour Secondary School
Secondary: PublicSt Marguerite d'Youville Secondary School
Secondary: CatholicMayfield Secondary School
Secondary: PublicMore about this building
View 14 Seedhouse Road, Brampton

