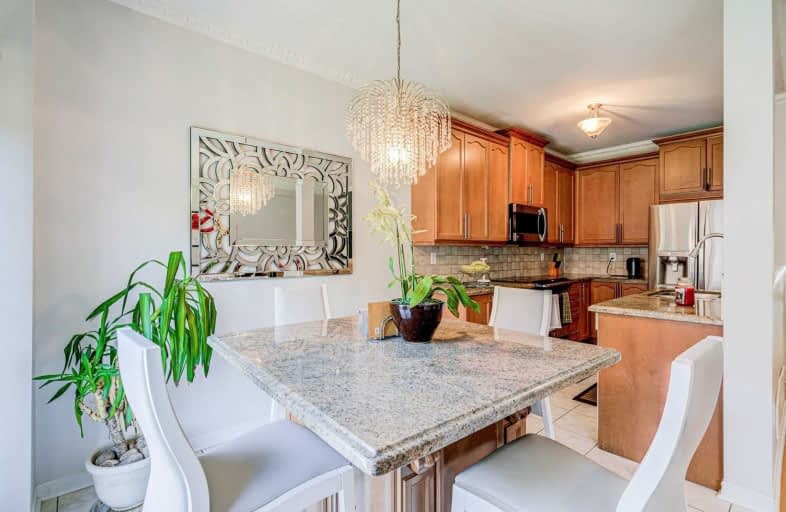Sold on Jun 25, 2021
Note: Property is not currently for sale or for rent.

-
Type: Att/Row/Twnhouse
-
Style: 2-Storey
-
Size: 2000 sqft
-
Lot Size: 24.61 x 88.58 Feet
-
Age: 6-15 years
-
Taxes: $4,285 per year
-
Days on Site: 7 Days
-
Added: Jun 18, 2021 (1 week on market)
-
Updated:
-
Last Checked: 2 hours ago
-
MLS®#: W5278959
-
Listed By: Sutton group - elysium real estate services, brokerage
Pride Of Ownership, Well Maintained Spacious 4 Bedrm Th Located In Most Demand Area Of Brampton. Kitchen W/Island Breakfast, Granite Counter, Beautifully Finished Family Rm With Internal Wiring System & Pot Lights. Beautiful Stone Wall In Dining Area, Crown Moulding Thru-Out The First Floor & 1 Bedroom, Finished Bsmt For Completed Entertainment. Hardwd Flring Thru-Out The 1st & 2nd Flr Hallway & Den, Master Bdrm With Huge W/I Closet, Please See Pictures & Vt
Extras
All Elfs, S/S Fridge,S/S Stove, Dishwasher, Washer & Dryer. Existing Window Coverings. Excluded: The Window Covering In The Living Rm. Buyer And His Rep To Verify Taxes And Measurements. Retrofit Status Of Basement
Property Details
Facts for 14 Snowdrift Trail, Brampton
Status
Days on Market: 7
Last Status: Sold
Sold Date: Jun 25, 2021
Closed Date: Sep 30, 2021
Expiry Date: Sep 30, 2021
Sold Price: $925,000
Unavailable Date: Jun 25, 2021
Input Date: Jun 18, 2021
Prior LSC: Listing with no contract changes
Property
Status: Sale
Property Type: Att/Row/Twnhouse
Style: 2-Storey
Size (sq ft): 2000
Age: 6-15
Area: Brampton
Community: Sandringham-Wellington
Availability Date: Immediate
Inside
Bedrooms: 4
Bathrooms: 3
Kitchens: 1
Rooms: 10
Den/Family Room: Yes
Air Conditioning: Central Air
Fireplace: No
Laundry Level: Main
Central Vacuum: N
Washrooms: 3
Utilities
Electricity: Yes
Gas: Yes
Cable: Yes
Telephone: Yes
Building
Basement: Finished
Heat Type: Forced Air
Heat Source: Gas
Exterior: Brick
Elevator: N
UFFI: No
Water Supply: Municipal
Special Designation: Unknown
Retirement: N
Parking
Driveway: Available
Garage Spaces: 1
Garage Type: Attached
Covered Parking Spaces: 2
Total Parking Spaces: 3
Fees
Tax Year: 2020
Tax Legal Description: Pt Blk 453, Plan 43M1667
Taxes: $4,285
Land
Cross Street: Father Tobin/Tobram
Municipality District: Brampton
Fronting On: North
Pool: None
Sewer: Sewers
Lot Depth: 88.58 Feet
Lot Frontage: 24.61 Feet
Waterfront: None
Additional Media
- Virtual Tour: https://uniquevtour.com/vtour/14-snowdrift-trail-brampton
Rooms
Room details for 14 Snowdrift Trail, Brampton
| Type | Dimensions | Description |
|---|---|---|
| Living Main | 3.62 x 5.04 | Hardwood Floor, Open Concept |
| Dining Main | 4.06 x 5.92 | Large Window, Crown Moulding |
| Kitchen Main | 2.29 x 5.96 | Granite Counter, Eat-In Kitchen, Open Concept |
| Master 2nd | 4.62 x 4.05 | W/I Closet, Ensuite Bath, Large Window |
| 2nd Br 2nd | 3.81 x 3.03 | Large Closet, Large Window |
| 3rd Br 2nd | 4.40 x 3.03 | Large Closet, Large Window |
| 4th Br 2nd | 3.77 x 4.04 | |
| Rec Lower | 3.80 x 6.00 | |
| Media/Ent Lower | 3.53 x 3.49 | |
| Den 2nd | 2.43 x 3.04 | Open Concept, Hardwood Floor |
| XXXXXXXX | XXX XX, XXXX |
XXXX XXX XXXX |
$XXX,XXX |
| XXX XX, XXXX |
XXXXXX XXX XXXX |
$XXX,XXX |
| XXXXXXXX XXXX | XXX XX, XXXX | $925,000 XXX XXXX |
| XXXXXXXX XXXXXX | XXX XX, XXXX | $820,999 XXX XXXX |

Stanley Mills Public School
Elementary: PublicMountain Ash (Elementary)
Elementary: PublicShaw Public School
Elementary: PublicEagle Plains Public School
Elementary: PublicHewson Elementary Public School
Elementary: PublicSunny View Middle School
Elementary: PublicChinguacousy Secondary School
Secondary: PublicHarold M. Brathwaite Secondary School
Secondary: PublicSandalwood Heights Secondary School
Secondary: PublicLouise Arbour Secondary School
Secondary: PublicSt Marguerite d'Youville Secondary School
Secondary: CatholicMayfield Secondary School
Secondary: Public- 3 bath
- 4 bed
- 2000 sqft
29 Polar Bear Place, Brampton, Ontario • L6R 3L8 • Sandringham-Wellington



