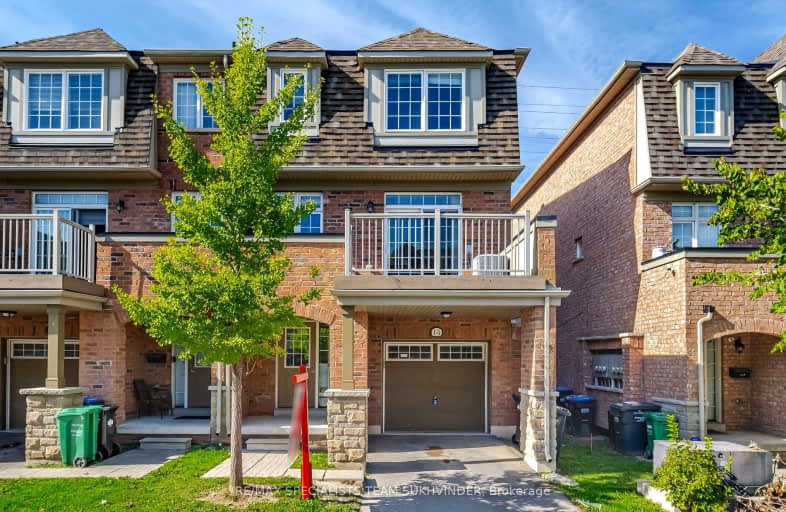Somewhat Walkable
- Some errands can be accomplished on foot.
54
/100
Some Transit
- Most errands require a car.
38
/100
Bikeable
- Some errands can be accomplished on bike.
66
/100

Father Francis McSpiritt Catholic Elementary School
Elementary: Catholic
0.91 km
Castlemore Public School
Elementary: Public
1.15 km
Calderstone Middle Middle School
Elementary: Public
1.34 km
Red Willow Public School
Elementary: Public
1.06 km
Sir Isaac Brock P.S. (Elementary)
Elementary: Public
2.33 km
Walnut Grove P.S. (Elementary)
Elementary: Public
0.51 km
Holy Name of Mary Secondary School
Secondary: Catholic
5.68 km
Chinguacousy Secondary School
Secondary: Public
5.62 km
Sandalwood Heights Secondary School
Secondary: Public
4.03 km
Cardinal Ambrozic Catholic Secondary School
Secondary: Catholic
1.36 km
Castlebrooke SS Secondary School
Secondary: Public
1.75 km
St Thomas Aquinas Secondary School
Secondary: Catholic
5.04 km
-
York Lions Stadium
Ian MacDonald Blvd, Toronto ON 15.47km -
Meadowvale Conservation Area
1081 Old Derry Rd W (2nd Line), Mississauga ON L5B 3Y3 17.58km -
G Ross Lord Park
4801 Dufferin St (at Supertest Rd), Toronto ON M3H 5T3 19km
-
Scotiabank
160 Yellow Avens Blvd (at Airport Rd.), Brampton ON L6R 0M5 3.59km -
Scotiabank
10645 Bramalea Rd (Sandalwood), Brampton ON L6R 3P4 5.73km -
Scotiabank
25 Peel Centre Dr (At Lisa St), Brampton ON L6T 3R5 8km



