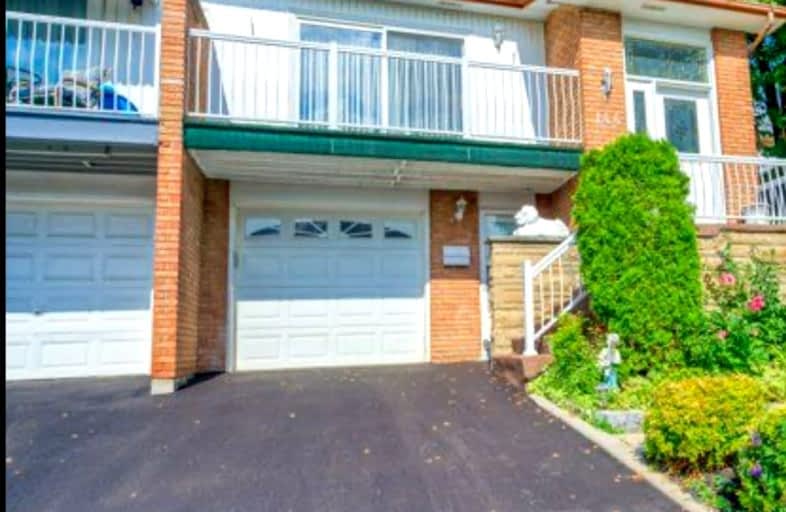Car-Dependent
- Almost all errands require a car.
Good Transit
- Some errands can be accomplished by public transportation.
Somewhat Bikeable
- Most errands require a car.

École élémentaire Carrefour des Jeunes
Elementary: PublicSt Anne Separate School
Elementary: CatholicArnott Charlton Public School
Elementary: PublicSir John A. Macdonald Senior Public School
Elementary: PublicSt Joachim Separate School
Elementary: CatholicKingswood Drive Public School
Elementary: PublicArchbishop Romero Catholic Secondary School
Secondary: CatholicCentral Peel Secondary School
Secondary: PublicCardinal Leger Secondary School
Secondary: CatholicHeart Lake Secondary School
Secondary: PublicNorth Park Secondary School
Secondary: PublicNotre Dame Catholic Secondary School
Secondary: Catholic-
Kelseys Original Roadhouse
70 Quarry Edge Dr, Brampton, ON L6Z 4K2 1.34km -
Desi Bar And Grill
341 Main Street N, Brampton, ON L6X 1N5 1.48km -
The Keg Steakhouse + Bar
70 Gillingham Drive, Brampton, ON L6X 4X7 1.48km
-
McDonald's
372 Main Street North, Brampton, ON L6V 4A4 1.12km -
Starbucks
52 Quarry Edge Drive, Brampton, ON L6V 4K2 1.25km -
McDonald's
50 Quarry Edge Drive, Brampton, ON L6Z 4K2 1.28km
-
Pharmasave
131 Kennedy Road N, Suite 2, Brampton, ON L6V 1X9 0.69km -
Shoppers Drug Mart
366 Main Street N, Brampton, ON L6V 1P8 1.21km -
Main Street Pharmacy
101-60 Gillingham Drive, Brampton, ON L6X 0Z9 1.52km
-
Tim Horton's
225 Vodden Street E, Brampton, ON L6V 4M1 0.87km -
Church´s Texas Chicken
227 Vodden Street E, Unit 30B, Brampton, ON L6V 1N2 0.89km -
Grabba Pizza
227 Vodden Street E, Brampton, ON L6V 1N2 0.89km
-
Centennial Mall
227 Vodden Street E, Brampton, ON L6V 1N2 0.96km -
Kennedy Square Mall
50 Kennedy Rd S, Brampton, ON L6W 3E7 2.77km -
Trinity Common Mall
210 Great Lakes Drive, Brampton, ON L6R 2K7 2.95km
-
Food Basics
227 Vodden Street E, Brampton, ON L6V 1N2 1.05km -
Fortinos
60 Quarry Edge Drive, Brampton, ON L6V 4K2 1.2km -
Motherland Foods - Kerala Grocery Brampton
190 Bovaird Drive W, Unit 38, Brampton, ON L7A 1A2 1.93km
-
LCBO
170 Sandalwood Pky E, Brampton, ON L6Z 1Y5 3.26km -
Lcbo
80 Peel Centre Drive, Brampton, ON L6T 4G8 3.64km -
The Beer Store
11 Worthington Avenue, Brampton, ON L7A 2Y7 4.58km
-
Kennedy & Vodden Petro Canada
121 Kennedy Road N, Brampton, ON L6V 1X7 0.81km -
U-Haul
411 Main St N, Brampton, ON L6X 1N7 1.19km -
Brampton Mitsubishi
47 Bovaird Drive W, Brampton, ON L6X 0G9 1.58km
-
Rose Theatre Brampton
1 Theatre Lane, Brampton, ON L6V 0A3 2.1km -
Garden Square
12 Main Street N, Brampton, ON L6V 1N6 2.23km -
SilverCity Brampton Cinemas
50 Great Lakes Drive, Brampton, ON L6R 2K7 3.05km
-
Brampton Library - Four Corners Branch
65 Queen Street E, Brampton, ON L6W 3L6 2.16km -
Brampton Library
150 Central Park Dr, Brampton, ON L6T 1B4 4.24km -
Brampton Library, Springdale Branch
10705 Bramalea Rd, Brampton, ON L6R 0C1 5.88km
-
William Osler Hospital
Bovaird Drive E, Brampton, ON 4.83km -
Brampton Civic Hospital
2100 Bovaird Drive, Brampton, ON L6R 3J7 4.74km -
Wise Elephant Family Health Team
36 Vodden Street E, Suiet 203, Brampton, ON L7A 3S9 1.22km
-
Chinguacousy Park
Central Park Dr (at Queen St. E), Brampton ON L6S 6G7 4.15km -
Aloma Park Playground
Avondale Blvd, Brampton ON 5.24km -
Dunblaine Park
Brampton ON L6T 3H2 5.66km
-
CIBC
380 Bovaird Dr E, Brampton ON L6Z 2S6 1.38km -
Scotiabank
284 Queen St E (at Hansen Rd.), Brampton ON L6V 1C2 1.87km -
Scotiabank
10645 Bramalea Rd (Sandalwood), Brampton ON L6R 3P4 5.68km
- 2 bath
- 3 bed
- 1100 sqft
148 Sunforest Drive, Brampton, Ontario • L6Z 2B6 • Heart Lake West
- 4 bath
- 4 bed
- 1500 sqft
180 Tiller Trail, Brampton, Ontario • L6X 4S8 • Fletcher's Creek Village
- 2 bath
- 4 bed
- 2500 sqft
14 Royal Palm Drive, Brampton, Ontario • L6Z 1P5 • Heart Lake East













