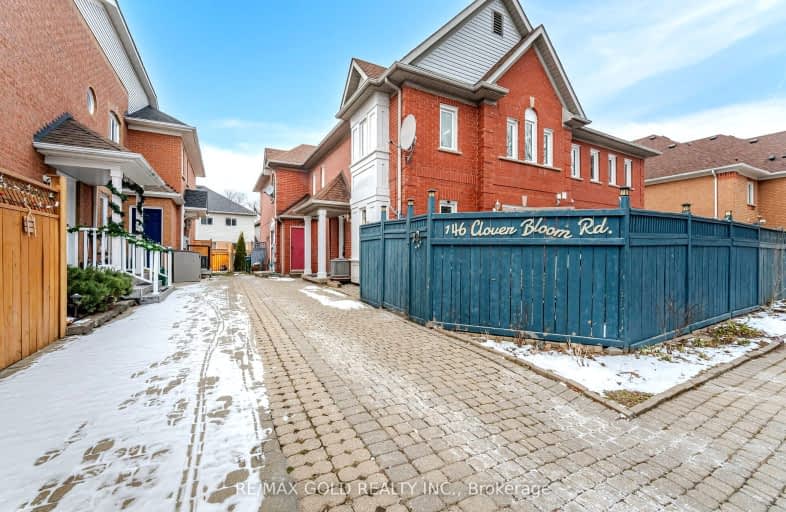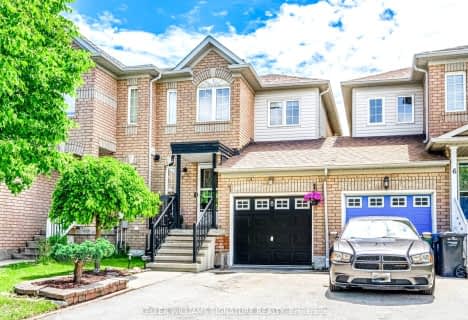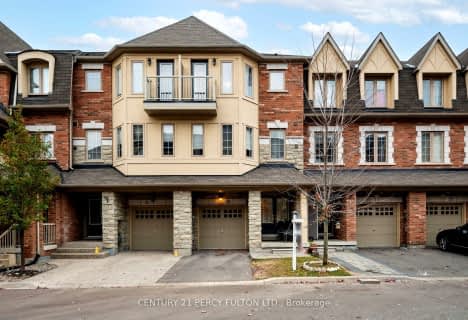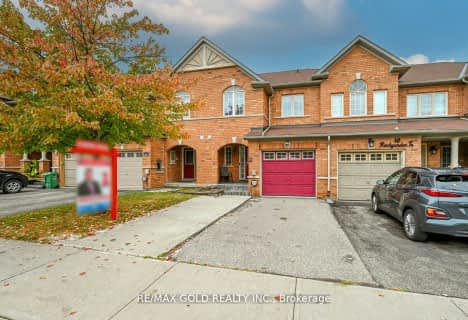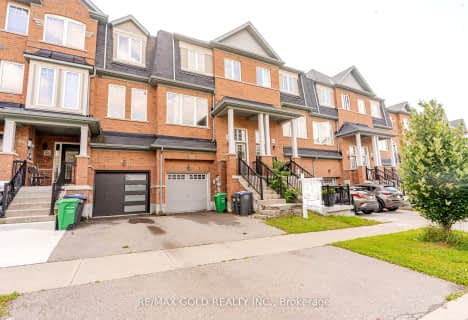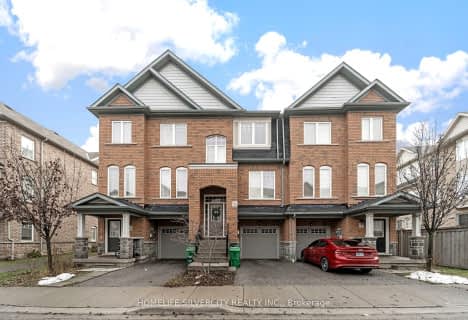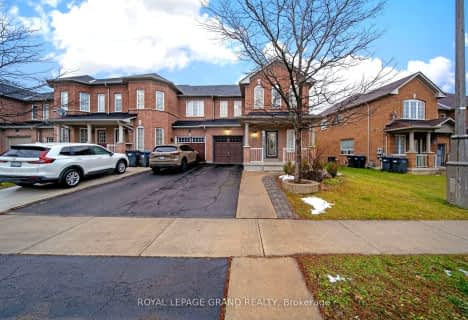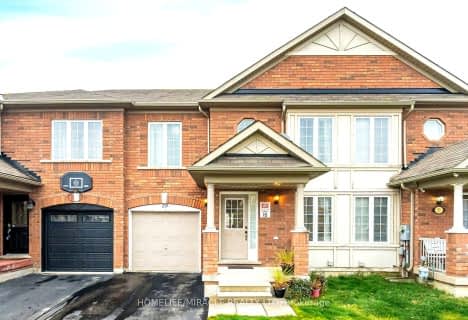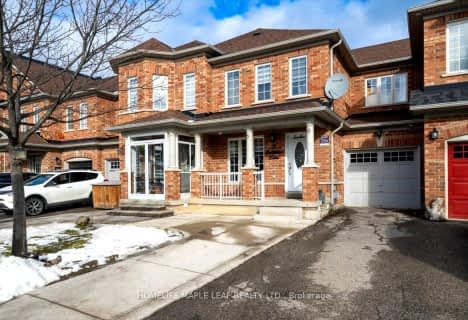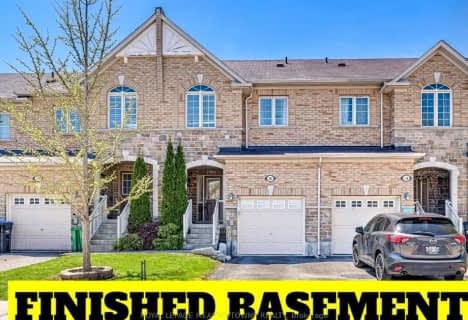Very Walkable
- Most errands can be accomplished on foot.
Good Transit
- Some errands can be accomplished by public transportation.
Bikeable
- Some errands can be accomplished on bike.

Jefferson Public School
Elementary: PublicSt John Bosco School
Elementary: CatholicFather Clair Tipping School
Elementary: CatholicGood Shepherd Catholic Elementary School
Elementary: CatholicRobert J Lee Public School
Elementary: PublicLarkspur Public School
Elementary: PublicJudith Nyman Secondary School
Secondary: PublicHoly Name of Mary Secondary School
Secondary: CatholicChinguacousy Secondary School
Secondary: PublicSandalwood Heights Secondary School
Secondary: PublicLouise Arbour Secondary School
Secondary: PublicSt Thomas Aquinas Secondary School
Secondary: Catholic-
Napa Valley Park
75 Napa Valley Ave, Vaughan ON 11.66km -
Andrew Mccandles
500 Elbern Markell Dr, Brampton ON L6X 5L3 11.96km -
Martin Grove Gardens Park
31 Lavington Dr, Toronto ON 15.61km
-
TD Canada Trust ATM
10655 Bramalea Rd, Brampton ON L6R 3P4 1.95km -
TD Bank Financial Group
9085 Airport Rd, Brampton ON L6S 0B8 3.17km -
CIBC
9025 Airport Rd, Brampton ON L6S 0B8 3.4km
- 4 bath
- 3 bed
- 1500 sqft
76 Thunderbird Trail, Brampton, Ontario • L6R 2T4 • Sandringham-Wellington North
- 3 bath
- 4 bed
- 1500 sqft
29 Quailvalley Drive, Brampton, Ontario • L6R 0N4 • Sandringham-Wellington
- 4 bath
- 3 bed
- 1500 sqft
3 Snowshoe Lane, Brampton, Ontario • L6R 0J1 • Sandringham-Wellington
- 4 bath
- 3 bed
- 1100 sqft
102 Cedarbrook Road, Brampton, Ontario • L6R 0W4 • Sandringham-Wellington
