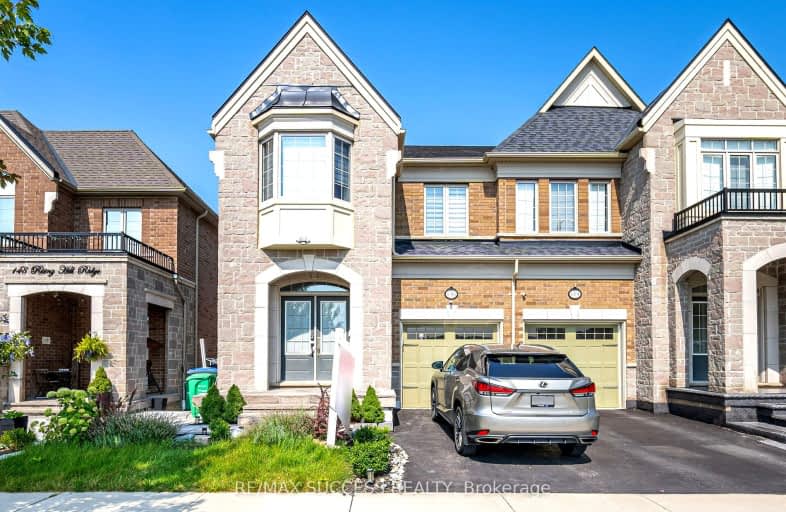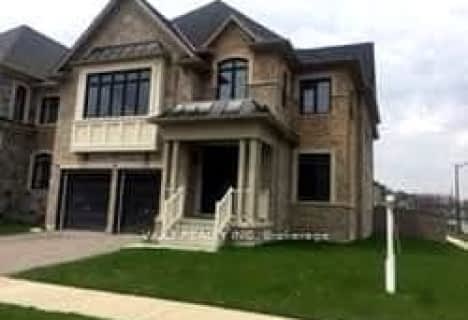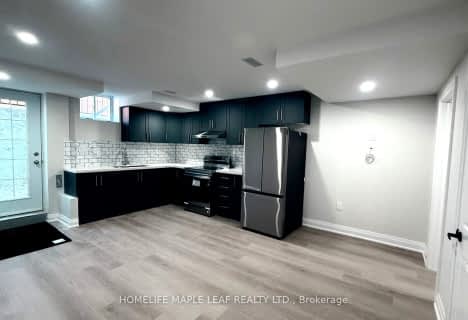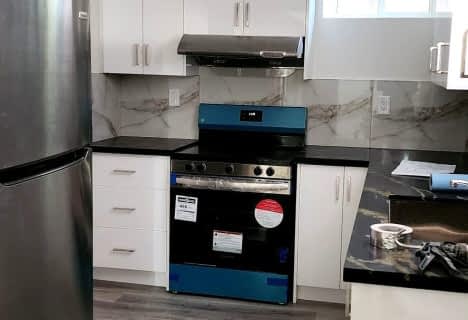Car-Dependent
- Most errands require a car.
Some Transit
- Most errands require a car.
Somewhat Bikeable
- Most errands require a car.

St. Alphonsa Catholic Elementary School
Elementary: CatholicWhaley's Corners Public School
Elementary: PublicÉcole élémentaire Jeunes sans frontières
Elementary: PublicHuttonville Public School
Elementary: PublicEldorado P.S. (Elementary)
Elementary: PublicChurchville P.S. Elementary School
Elementary: PublicÉcole secondaire Jeunes sans frontières
Secondary: PublicÉSC Sainte-Famille
Secondary: CatholicSt Augustine Secondary School
Secondary: CatholicBrampton Centennial Secondary School
Secondary: PublicSt. Roch Catholic Secondary School
Secondary: CatholicDavid Suzuki Secondary School
Secondary: Public-
Sugar Maple Woods Park
8.9km -
Hewick Meadows
Mississauga Rd. & 403, Mississauga ON 10.62km -
Trudeau Park
11.84km
-
TD Bank Financial Group
8305 Financial Dr, Brampton ON L6Y 1M1 0.79km -
CIBC
3105 Argentia Rd (Winston Churchill), Mississauga ON L5N 8P7 3.81km -
TD Bank Financial Group
3120 Argentia Rd (Winston Churchill Blvd), Mississauga ON 3.81km
- 1 bath
- 2 bed
- 700 sqft
Lower-91 Leadership Drive, Brampton, Ontario • L6Y 5T4 • Credit Valley














