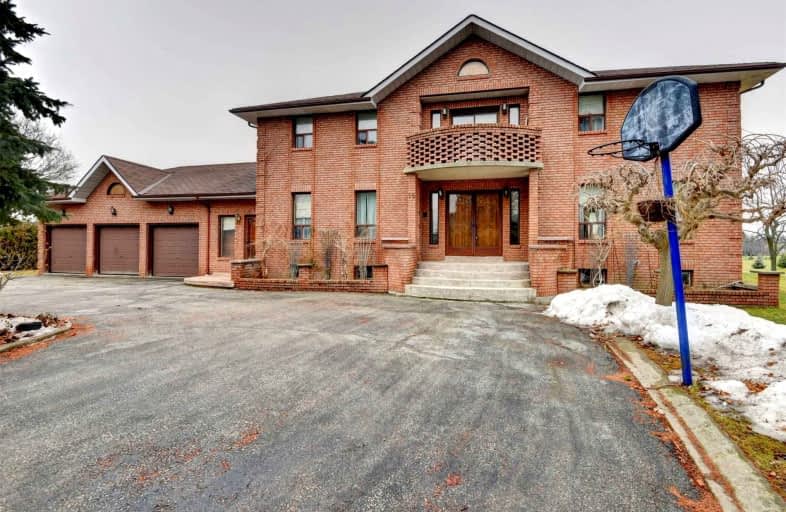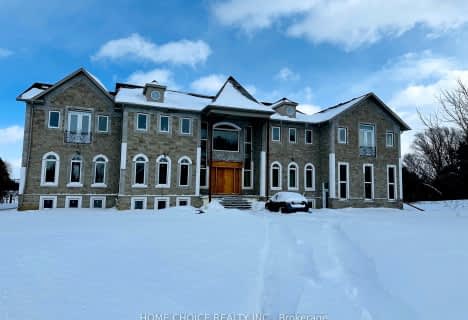Sold on Apr 07, 2022
Note: Property is not currently for sale or for rent.

-
Type: Detached
-
Style: 2-Storey
-
Lot Size: 194.98 x 478.29 Feet
-
Age: No Data
-
Taxes: $10,406 per year
-
Days on Site: 17 Days
-
Added: Mar 21, 2022 (2 weeks on market)
-
Updated:
-
Last Checked: 3 months ago
-
MLS®#: W5546694
-
Listed By: Royal lepage flower city realty, brokerage
Offers 4+1 Bedrooms, Separate Living, Dining, Family Room, Den, Master With 5 Pc Ensuite, Walk-Out Access To 2nd Floor Balcony, Fully Finished Basement With Separate Entrance, Parquet Floors Throughout...
Extras
2 Fridges, 2 Stoves, Built-In Dishwasher, Washer & Dryer, All Light Fixtures And All Window Coverings...
Property Details
Facts for 15 Evergreen Avenue, Brampton
Status
Days on Market: 17
Last Status: Sold
Sold Date: Apr 07, 2022
Closed Date: May 09, 2022
Expiry Date: Jun 15, 2022
Sold Price: $5,490,000
Unavailable Date: Apr 07, 2022
Input Date: Mar 23, 2022
Prior LSC: Sold
Property
Status: Sale
Property Type: Detached
Style: 2-Storey
Area: Brampton
Community: Toronto Gore Rural Estate
Availability Date: Flexible
Inside
Bedrooms: 4
Bedrooms Plus: 1
Bathrooms: 4
Kitchens: 1
Kitchens Plus: 1
Rooms: 10
Den/Family Room: Yes
Air Conditioning: Central Air
Fireplace: Yes
Laundry Level: Main
Washrooms: 4
Utilities
Gas: Available
Building
Basement: Finished
Basement 2: Sep Entrance
Heat Type: Forced Air
Heat Source: Gas
Exterior: Brick
Water Supply: Municipal
Special Designation: Unknown
Retirement: N
Parking
Driveway: Private
Garage Spaces: 3
Garage Type: Attached
Covered Parking Spaces: 10
Total Parking Spaces: 13
Fees
Tax Year: 2022
Tax Legal Description: Pcl 69-1, Sec M322 ; Lt 69, Pl M322 ; S/T Lt263374
Taxes: $10,406
Highlights
Feature: Clear View
Feature: Park
Feature: Place Of Worship
Land
Cross Street: Mcvean / Castlemore
Municipality District: Brampton
Fronting On: North
Parcel Number: 142170121
Pool: None
Sewer: Sewers
Lot Depth: 478.29 Feet
Lot Frontage: 194.98 Feet
Zoning: Single Family Re
Waterfront: None
Rooms
Room details for 15 Evergreen Avenue, Brampton
| Type | Dimensions | Description |
|---|---|---|
| Living Main | 4.35 x 7.19 | Combined W/Dining, Parquet Floor, Window |
| Dining Main | 4.35 x 7.19 | Combined W/Living, Window, Parquet Floor |
| Kitchen Main | 3.50 x 3.05 | Eat-In Kitchen, Parquet Floor, Window |
| Family Main | 4.10 x 5.30 | Fireplace, Window, Sunken Room |
| Den Main | 2.80 x 4.10 | Window, Parquet Floor, O/Looks Backyard |
| Laundry Main | 2.70 x 3.10 | W/O To Deck, Ceramic Floor, Access To Garage |
| Prim Bdrm 2nd | 4.12 x 5.83 | 5 Pc Ensuite, W/I Closet, Window |
| 2nd Br 2nd | 4.10 x 3.87 | Window, Closet, Parquet Floor |
| 3rd Br 2nd | 3.78 x 4.85 | Parquet Floor, Window, Closet |
| 4th Br 2nd | 4.26 x 3.56 | Closet, Parquet Floor, Window |
| Great Rm Bsmt | 7.30 x 11.69 | Ceramic Floor, Window, 4 Pc Bath |
| 5th Br Bsmt | 3.29 x 4.50 | Window, Closet |
| XXXXXXXX | XXX XX, XXXX |
XXXX XXX XXXX |
$X,XXX,XXX |
| XXX XX, XXXX |
XXXXXX XXX XXXX |
$X,XXX,XXX | |
| XXXXXXXX | XXX XX, XXXX |
XXXXXX XXX XXXX |
$X,XXX |
| XXX XX, XXXX |
XXXXXX XXX XXXX |
$X,XXX | |
| XXXXXXXX | XXX XX, XXXX |
XXXXXXX XXX XXXX |
|
| XXX XX, XXXX |
XXXXXX XXX XXXX |
$X,XXX | |
| XXXXXXXX | XXX XX, XXXX |
XXXX XXX XXXX |
$X,XXX,XXX |
| XXX XX, XXXX |
XXXXXX XXX XXXX |
$X,XXX,XXX |
| XXXXXXXX XXXX | XXX XX, XXXX | $5,490,000 XXX XXXX |
| XXXXXXXX XXXXXX | XXX XX, XXXX | $4,999,777 XXX XXXX |
| XXXXXXXX XXXXXX | XXX XX, XXXX | $4,400 XXX XXXX |
| XXXXXXXX XXXXXX | XXX XX, XXXX | $4,499 XXX XXXX |
| XXXXXXXX XXXXXXX | XXX XX, XXXX | XXX XXXX |
| XXXXXXXX XXXXXX | XXX XX, XXXX | $3,500 XXX XXXX |
| XXXXXXXX XXXX | XXX XX, XXXX | $1,676,500 XXX XXXX |
| XXXXXXXX XXXXXX | XXX XX, XXXX | $1,749,000 XXX XXXX |

Holy Spirit Catholic Elementary School
Elementary: CatholicFather Francis McSpiritt Catholic Elementary School
Elementary: CatholicCalderstone Middle Middle School
Elementary: PublicRed Willow Public School
Elementary: PublicFairlawn Elementary Public School
Elementary: PublicWalnut Grove P.S. (Elementary)
Elementary: PublicHoly Name of Mary Secondary School
Secondary: CatholicChinguacousy Secondary School
Secondary: PublicSandalwood Heights Secondary School
Secondary: PublicCardinal Ambrozic Catholic Secondary School
Secondary: CatholicCastlebrooke SS Secondary School
Secondary: PublicSt Thomas Aquinas Secondary School
Secondary: Catholic- 6 bath
- 5 bed
3 STANLEY CARBERRY DRI Drive, Brampton, Ontario • L6P 0C2 • Toronto Gore Rural Estate
- 5 bath
- 7 bed
14 Bowman Avenue, Brampton, Ontario • L6P 0X5 • Toronto Gore Rural Estate




