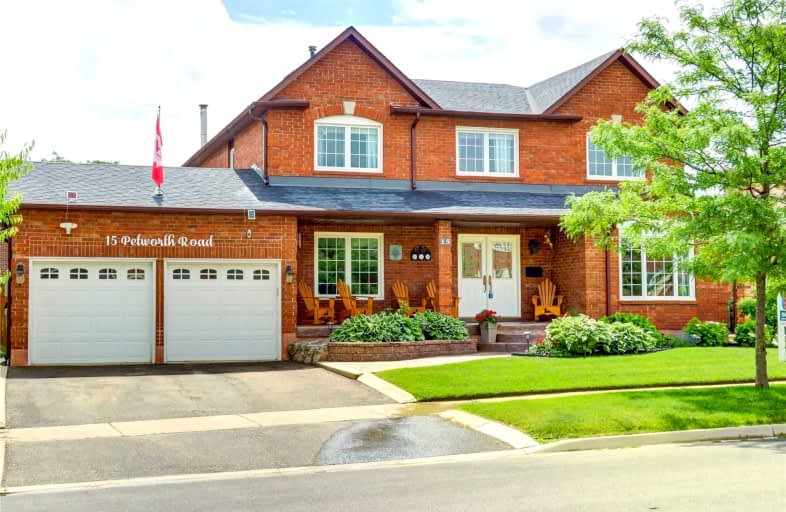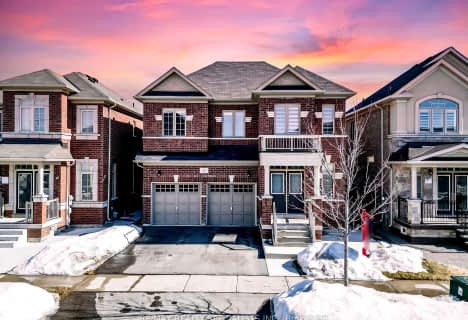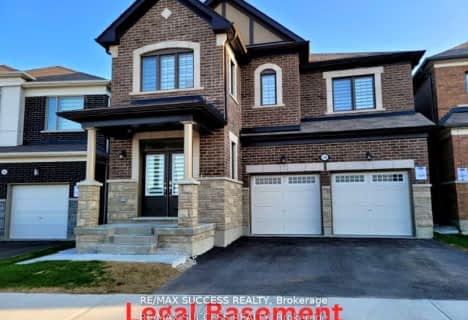
Sacred Heart Separate School
Elementary: CatholicSt Stephen Separate School
Elementary: CatholicSomerset Drive Public School
Elementary: PublicRobert H Lagerquist Senior Public School
Elementary: PublicTerry Fox Public School
Elementary: PublicBurnt Elm Public School
Elementary: PublicParkholme School
Secondary: PublicHarold M. Brathwaite Secondary School
Secondary: PublicHeart Lake Secondary School
Secondary: PublicNotre Dame Catholic Secondary School
Secondary: CatholicFletcher's Meadow Secondary School
Secondary: PublicSt Edmund Campion Secondary School
Secondary: Catholic- 5 bath
- 4 bed
80 Octillo Boulevard, Brampton, Ontario • L6R 2V6 • Sandringham-Wellington
- 7 bath
- 5 bed
- 2500 sqft
14 Loomis Road, Brampton, Ontario • L7A 4X4 • Northwest Brampton
- 4 bath
- 4 bed
- 2500 sqft
24 Lightheart Drive North, Caledon, Ontario • L7C 1E3 • Rural Caledon
- 5 bath
- 4 bed
- 2000 sqft
8 Drayglass Court, Brampton, Ontario • L6Z 4E9 • Heart Lake East
- 3 bath
- 5 bed
- 3000 sqft
20 Whitmore Court, Brampton, Ontario • L6Z 2A5 • Heart Lake West
- 5 bath
- 4 bed
- 3000 sqft
11 Treeview Crescent, Caledon, Ontario • L7C 1E2 • Rural Caledon
- 4 bath
- 4 bed
- 2000 sqft
24 Royal Valley Drive, Caledon, Ontario • L7C 1B2 • Rural Caledon
- 5 bath
- 4 bed
- 2500 sqft
588 Queen Mary Drive, Brampton, Ontario • L7A 5H5 • Northwest Brampton














