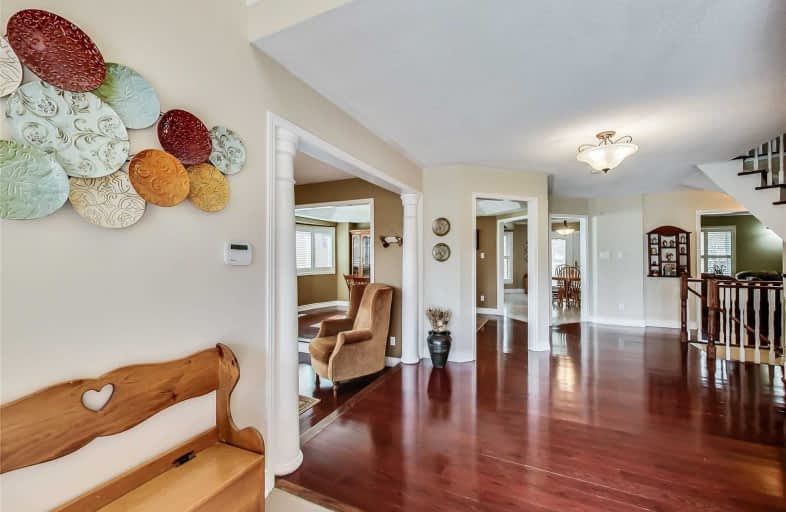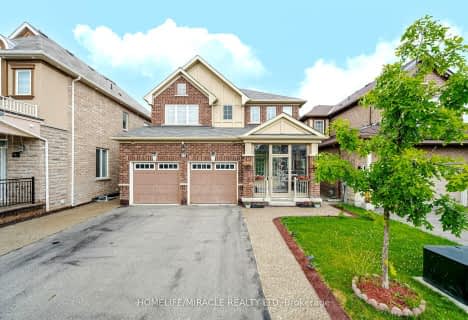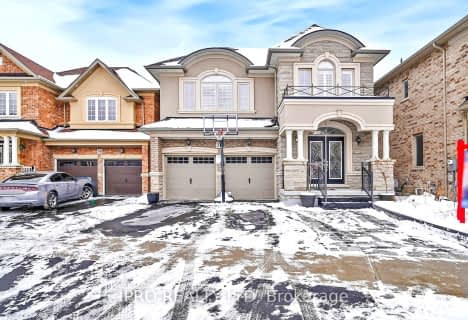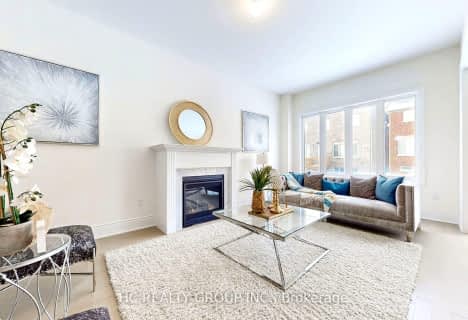
ÉÉC Saint-Jean-Bosco
Elementary: CatholicSt Stephen Separate School
Elementary: CatholicSomerset Drive Public School
Elementary: PublicSt. Josephine Bakhita Catholic Elementary School
Elementary: CatholicBurnt Elm Public School
Elementary: PublicSt Rita Elementary School
Elementary: CatholicParkholme School
Secondary: PublicHeart Lake Secondary School
Secondary: PublicNotre Dame Catholic Secondary School
Secondary: CatholicSt Marguerite d'Youville Secondary School
Secondary: CatholicFletcher's Meadow Secondary School
Secondary: PublicSt Edmund Campion Secondary School
Secondary: Catholic- 4 bath
- 4 bed
- 2000 sqft
23 Callandar Road, Brampton, Ontario • L7A 4V1 • Northwest Brampton
- 5 bath
- 4 bed
- 2500 sqft
36 Yarmouth Street, Brampton, Ontario • L7A 0C3 • Northwest Brampton
- 4 bath
- 4 bed
- 2500 sqft
27 Dundalk Crescent, Brampton, Ontario • L6Z 2V2 • Heart Lake West
- 4 bath
- 4 bed
- 3500 sqft
90 Colonel Bertram Road, Brampton, Ontario • L6Z 4T6 • Snelgrove
- 5 bath
- 4 bed
- 2500 sqft
30 Blackberry Valley Crescent, Caledon, Ontario • L7C 3Z9 • Rural Caledon














