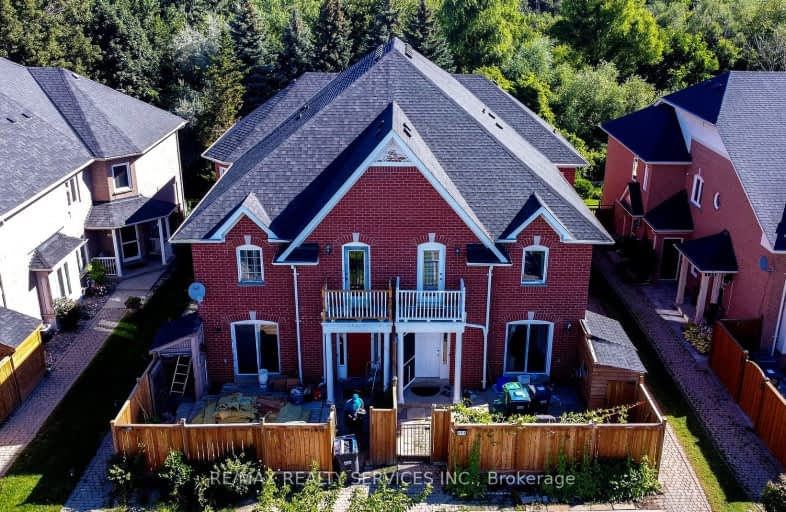
Somewhat Walkable
- Some errands can be accomplished on foot.
Good Transit
- Some errands can be accomplished by public transportation.
Bikeable
- Some errands can be accomplished on bike.

St Cecilia Elementary School
Elementary: CatholicWestervelts Corners Public School
Elementary: PublicConestoga Public School
Elementary: PublicÉcole élémentaire Carrefour des Jeunes
Elementary: PublicSt Joachim Separate School
Elementary: CatholicKingswood Drive Public School
Elementary: PublicArchbishop Romero Catholic Secondary School
Secondary: CatholicCentral Peel Secondary School
Secondary: PublicHarold M. Brathwaite Secondary School
Secondary: PublicHeart Lake Secondary School
Secondary: PublicNorth Park Secondary School
Secondary: PublicNotre Dame Catholic Secondary School
Secondary: Catholic-
Kelseys Original Roadhouse
70 Quarry Edge Dr, Brampton, ON L6Z 4K2 0.55km -
The Keg Steakhouse + Bar
70 Gillingham Drive, Brampton, ON L6X 4X7 0.76km -
Ellen's Bar and Grill
190 Bovaird Drive W, Brampton, ON L7A 1A2 1.45km
-
Starbucks
52 Quarry Edge Drive, Brampton, ON L6V 4K2 0.48km -
McDonald's
50 Quarry Edge Drive, Brampton, ON L6Z 4K2 0.56km -
The Alley
10025 Hurontario Street, Unit 3, Brampton, ON L6Z 0E6 0.73km
-
GoodLife Fitness
370 Main Street N, Brampton, ON L6V 4A4 1.48km -
Planet Fitness
227 Vodden Street E, Brampton, ON L6V 1N2 1.73km -
Goodlife Fitness
10088 McLaughlin Road, Brampton, ON L7A 2X6 2.21km
-
Rexall
13 - 15 10035 Hurontario Street, Brampton, ON L6Z 0E6 0.78km -
Main Street Pharmacy
101-60 Gillingham Drive, Brampton, ON L6X 0Z9 0.81km -
Shoppers Drug Mart
366 Main Street N, Brampton, ON L6V 1P8 1.42km
-
Pane Fresco
60 Quarry Edge Drive, Brampton, ON L6V 4K2 0.43km -
Five Guys
66 Quarry Edge Drive, Brampton, ON L6V 4K2 0.5km -
barBURRITO
72 Quarry Edge Drive, Brampton, ON L6V 4K2 0.41km
-
Centennial Mall
227 Vodden Street E, Brampton, ON L6V 1N2 1.75km -
Trinity Common Mall
210 Great Lakes Drive, Brampton, ON L6R 2K7 2.92km -
Kennedy Square Mall
50 Kennedy Rd S, Brampton, ON L6W 3E7 3.49km
-
Fortinos
60 Quarry Edge Drive, Brampton, ON L6V 4K2 0.41km -
Motherland Foods - Kerala Grocery Brampton
190 Bovaird Drive W, Unit 38, Brampton, ON L7A 1A2 1.24km -
Food Basics
227 Vodden Street E, Brampton, ON L6V 1N2 1.83km
-
LCBO
170 Sandalwood Pky E, Brampton, ON L6Z 1Y5 2.65km -
The Beer Store
11 Worthington Avenue, Brampton, ON L7A 2Y7 4.09km -
LCBO
31 Worthington Avenue, Brampton, ON L7A 2Y7 4.22km
-
Brampton Mitsubishi
47 Bovaird Drive W, Brampton, ON L6X 0G9 0.84km -
U-Haul Moving & Storage - Brampton
411 Main St N, Brampton, ON L6X 1N7 1.28km -
Kennedy & Vodden Petro Canada
121 Kennedy Road N, Brampton, ON L6V 1X7 1.59km
-
Rose Theatre Brampton
1 Theatre Lane, Brampton, ON L6V 0A3 2.58km -
Garden Square
12 Main Street N, Brampton, ON L6V 1N6 2.7km -
SilverCity Brampton Cinemas
50 Great Lakes Drive, Brampton, ON L6R 2K7 2.98km
-
Brampton Library - Four Corners Branch
65 Queen Street E, Brampton, ON L6W 3L6 2.68km -
Brampton Library
150 Central Park Dr, Brampton, ON L6T 1B4 4.94km -
Brampton Library, Springdale Branch
10705 Bramalea Rd, Brampton, ON L6R 0C1 5.81km
-
William Osler Hospital
Bovaird Drive E, Brampton, ON 5.05km -
Brampton Civic Hospital
2100 Bovaird Drive, Brampton, ON L6R 3J7 4.95km -
Wise Elephant Family Health Team
36 Vodden Street E, Suiet 203, Brampton, ON L7A 3S9 1.6km
-
Gage Park
2 Wellington St W (at Wellington St. E), Brampton ON L6Y 4R2 3.07km -
Chinguacousy Park
Central Park Dr (at Queen St. E), Brampton ON L6S 6G7 4.75km -
Dunblaine Park
Brampton ON L6T 3H2 6.36km
-
Scotiabank
66 Quarry Edge Dr (at Bovaird Dr.), Brampton ON L6V 4K2 0.42km -
CIBC
380 Bovaird Dr E, Brampton ON L6Z 2S6 0.85km -
Scotiabank
284 Queen St E (at Hansen Rd.), Brampton ON L6V 1C2 2.66km
- 4 bath
- 3 bed
- 1500 sqft
55 Samantha Crescent, Brampton, Ontario • L6Z 0A6 • Sandringham-Wellington
- 4 bath
- 3 bed
- 1500 sqft
91 Checkerberry Crescent, Brampton, Ontario • L6R 2S8 • Sandringham-Wellington













