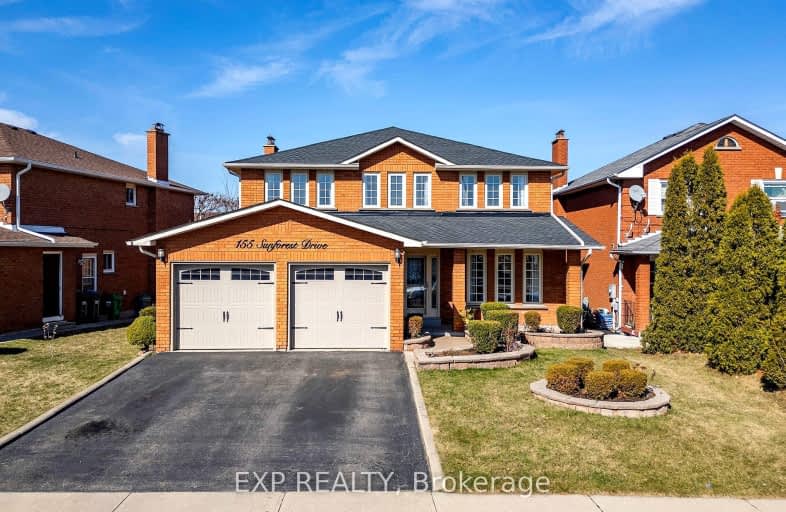Sold on Mar 27, 2024
Note: Property is not currently for sale or for rent.

-
Type: Detached
-
Style: 2-Storey
-
Size: 2000 sqft
-
Lot Size: 53.31 x 102.72 Feet
-
Age: 31-50 years
-
Taxes: $5,456 per year
-
Days on Site: 9 Days
-
Added: Mar 18, 2024 (1 week on market)
-
Updated:
-
Last Checked: 3 months ago
-
MLS®#: W8149250
-
Listed By: Exp realty
Welcome Home!! This beautifully maintained home boasting over 3600 sqft of living space, is ready for a new family to make memories. This expansive home offers 4+2 bedrooms and 3+1 bathrooms on a premium-sized lot in a family friendly neighbourhood. The main floor boasts hardwood floors and porcelain tiles throughout, a mudroom & laundry room with a west-side entrance add convenience, while a massive in-law suite with its own entrance provides flexibility. The newly renovated kitchen is designed to handle all your culinary adventures and family gatherings. Enjoy the family room's ambiance, complete with a wet bar, wood-burning fireplace (in need of servicing), and surround sound wiring. The large private deck with a gazebo overlooks the beautiful landscape, perfect for outdoor relaxation or large gatherings. Location! Location! Situated in the desirable Heartlake area only minutes away from highway 410 and to all your essential amenities, and place of worship. Welcome home!!
Extras
1 hour notice. Basement is tenanted.
Property Details
Facts for 155 Sunforest Drive, Brampton
Status
Days on Market: 9
Last Status: Sold
Sold Date: Mar 27, 2024
Closed Date: May 31, 2024
Expiry Date: Jul 19, 2024
Sold Price: $1,318,000
Unavailable Date: Mar 29, 2024
Input Date: Mar 18, 2024
Prior LSC: Listing with no contract changes
Property
Status: Sale
Property Type: Detached
Style: 2-Storey
Size (sq ft): 2000
Age: 31-50
Area: Brampton
Community: Heart Lake West
Availability Date: Flexible
Assessment Amount: $525,000
Assessment Year: 2024
Inside
Bedrooms: 4
Bedrooms Plus: 2
Bathrooms: 4
Kitchens: 1
Kitchens Plus: 1
Rooms: 8
Den/Family Room: Yes
Air Conditioning: Central Air
Fireplace: Yes
Laundry Level: Main
Washrooms: 4
Building
Basement: Finished
Basement 2: Full
Heat Type: Forced Air
Heat Source: Gas
Exterior: Brick
Water Supply: Municipal
Special Designation: Unknown
Parking
Driveway: Pvt Double
Garage Spaces: 2
Garage Type: Attached
Covered Parking Spaces: 2
Total Parking Spaces: 4
Fees
Tax Year: 2023
Tax Legal Description: PCL 28-1, SEC 43M752 ; LT 28, PL 43M752 CITY OF BRAMPTON
Taxes: $5,456
Highlights
Feature: Library
Feature: Park
Feature: School
Land
Cross Street: Sunforest Drive
Municipality District: Brampton
Fronting On: North
Parcel Number: 142430491
Pool: None
Sewer: Sewers
Lot Depth: 102.72 Feet
Lot Frontage: 53.31 Feet
Acres: < .50
Zoning: R6
Additional Media
- Virtual Tour: https://unbranded.youriguide.com/155_sunforest_dr_brampton_on/
Rooms
Room details for 155 Sunforest Drive, Brampton
| Type | Dimensions | Description |
|---|---|---|
| Dining Main | 4.04 x 3.35 | |
| Family Main | 5.56 x 3.33 | |
| Kitchen Main | 3.00 x 3.45 | |
| Living Main | 4.72 x 3.28 | |
| 2nd Br 2nd | 4.55 x 3.12 | |
| 3rd Br 2nd | 4.55 x 3.12 | |
| 4th Br 2nd | 3.15 x 3.23 | |
| Prim Bdrm 2nd | 6.38 x 3.35 | |
| Br Bsmt | 4.22 x 3.38 | |
| Br Bsmt | 5.59 x 3.91 | |
| Dining Bsmt | 2.01 x 3.17 | |
| Kitchen Bsmt | 2.95 x 3.17 |
| XXXXXXXX | XXX XX, XXXX |
XXXX XXX XXXX |
$X,XXX,XXX |
| XXX XX, XXXX |
XXXXXX XXX XXXX |
$X,XXX,XXX |
| XXXXXXXX XXXX | XXX XX, XXXX | $1,318,000 XXX XXXX |
| XXXXXXXX XXXXXX | XXX XX, XXXX | $1,150,000 XXX XXXX |
Car-Dependent
- Almost all errands require a car.

École élémentaire publique L'Héritage
Elementary: PublicChar-Lan Intermediate School
Elementary: PublicSt Peter's School
Elementary: CatholicHoly Trinity Catholic Elementary School
Elementary: CatholicÉcole élémentaire catholique de l'Ange-Gardien
Elementary: CatholicWilliamstown Public School
Elementary: PublicÉcole secondaire publique L'Héritage
Secondary: PublicCharlottenburgh and Lancaster District High School
Secondary: PublicSt Lawrence Secondary School
Secondary: PublicÉcole secondaire catholique La Citadelle
Secondary: CatholicHoly Trinity Catholic Secondary School
Secondary: CatholicCornwall Collegiate and Vocational School
Secondary: Public

