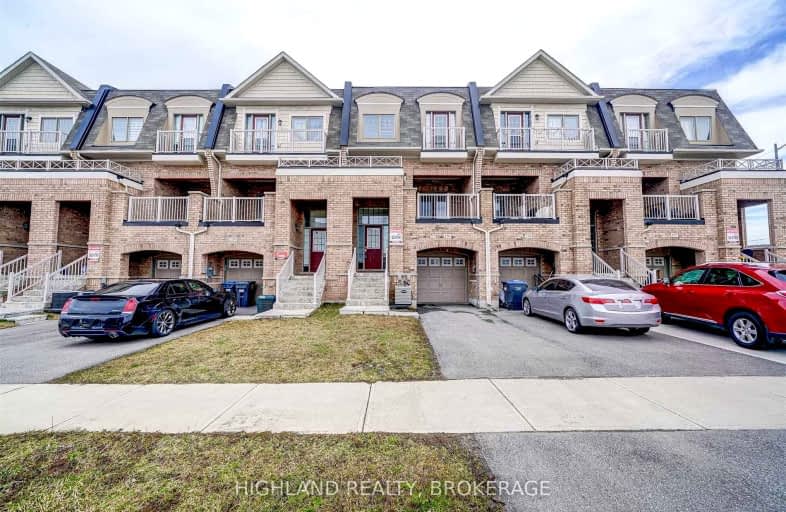
3D Walkthrough
Car-Dependent
- Almost all errands require a car.
4
/100
Good Transit
- Some errands can be accomplished by public transportation.
56
/100
Bikeable
- Some errands can be accomplished on bike.
57
/100

Castle Oaks P.S. Elementary School
Elementary: Public
2.42 km
Thorndale Public School
Elementary: Public
1.10 km
St. André Bessette Catholic Elementary School
Elementary: Catholic
1.51 km
Claireville Public School
Elementary: Public
0.92 km
Sir Isaac Brock P.S. (Elementary)
Elementary: Public
2.69 km
Beryl Ford
Elementary: Public
2.01 km
Ascension of Our Lord Secondary School
Secondary: Catholic
5.69 km
Holy Cross Catholic Academy High School
Secondary: Catholic
4.25 km
Lincoln M. Alexander Secondary School
Secondary: Public
5.76 km
Cardinal Ambrozic Catholic Secondary School
Secondary: Catholic
2.37 km
Castlebrooke SS Secondary School
Secondary: Public
1.76 km
St Thomas Aquinas Secondary School
Secondary: Catholic
5.66 km
-
Dunblaine Park
Brampton ON L6T 3H2 6.84km -
Chinguacousy Park
Central Park Dr (at Queen St. E), Brampton ON L6S 6G7 7.49km -
Blue Willow Park & Playgrounds
Vaughan ON 8.41km
-
RBC Royal Bank
8940 Hwy 50, Brampton ON L6P 3A3 0.53km -
Scotia Bank
7205 Goreway Dr (Morning Star), Mississauga ON L4T 2T9 6.23km -
RBC Royal Bank
10555 Bramalea Rd (Sandalwood Rd), Brampton ON L6R 3P4 8.16km


