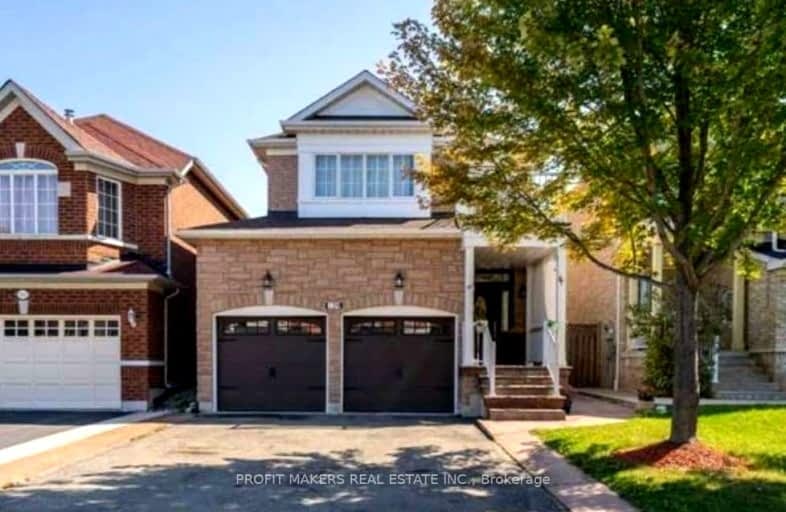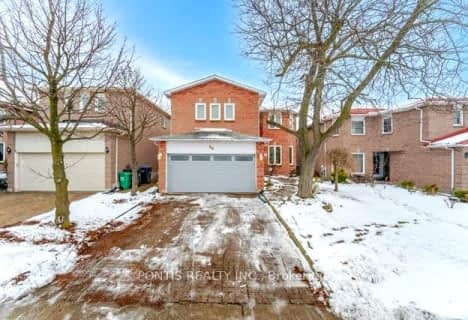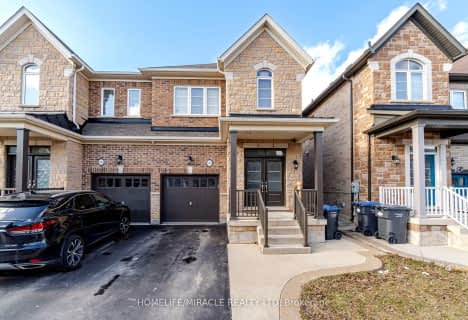Somewhat Walkable
- Some errands can be accomplished on foot.
59
/100
Good Transit
- Some errands can be accomplished by public transportation.
58
/100
Bikeable
- Some errands can be accomplished on bike.
69
/100

McClure PS (Elementary)
Elementary: Public
1.61 km
St Maria Goretti Elementary School
Elementary: Catholic
1.49 km
St Ursula Elementary School
Elementary: Catholic
0.38 km
St Angela Merici Catholic Elementary School
Elementary: Catholic
1.38 km
Edenbrook Hill Public School
Elementary: Public
1.29 km
Homestead Public School
Elementary: Public
0.32 km
Jean Augustine Secondary School
Secondary: Public
2.92 km
Parkholme School
Secondary: Public
2.87 km
St. Roch Catholic Secondary School
Secondary: Catholic
1.64 km
Fletcher's Meadow Secondary School
Secondary: Public
2.56 km
David Suzuki Secondary School
Secondary: Public
2.08 km
St Edmund Campion Secondary School
Secondary: Catholic
2.61 km
-
Gage Park
2 Wellington St W (at Wellington St. E), Brampton ON L6Y 4R2 3.4km -
Williams Parkway Dog Park
Williams Pky (At Highway 410), Brampton ON 5.29km -
Chinguacousy Park
Central Park Dr (at Queen St. E), Brampton ON L6S 6G7 7.53km
-
TD Bank Financial Group
130 Brickyard Way, Brampton ON L6V 4N1 2.37km -
Hsbc Bank
74 Quarry Edge Dr (Yellow Brick Rd), Brampton ON L6V 4K2 2.67km -
Scotiabank
8974 Chinguacousy Rd, Brampton ON L6Y 5X6 2.72km














