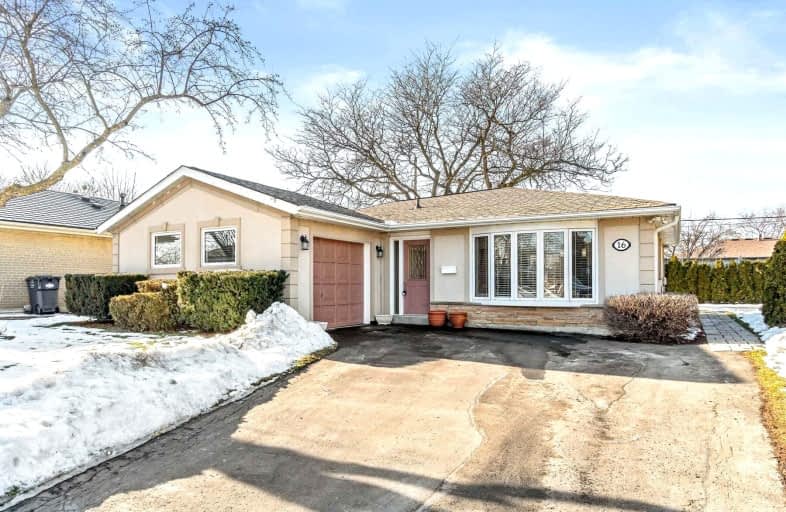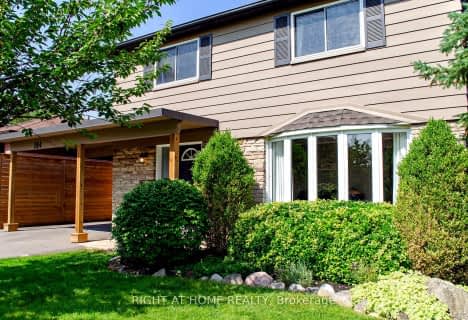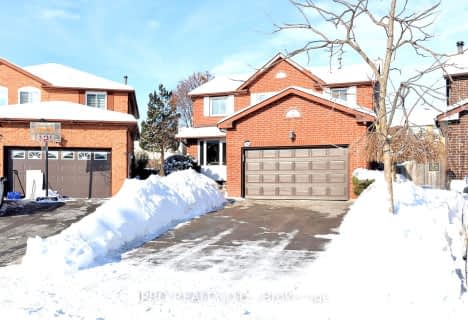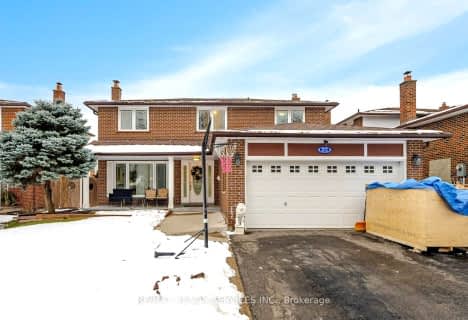Car-Dependent
- Almost all errands require a car.
Good Transit
- Some errands can be accomplished by public transportation.
Bikeable
- Some errands can be accomplished on bike.

Peel Alternative - North Elementary
Elementary: PublicHelen Wilson Public School
Elementary: PublicSir Wilfrid Laurier Public School
Elementary: PublicParkway Public School
Elementary: PublicSir Winston Churchill Public School
Elementary: PublicSt Francis Xavier Elementary School
Elementary: CatholicPeel Alternative North
Secondary: PublicPeel Alternative North ISR
Secondary: PublicCentral Peel Secondary School
Secondary: PublicCardinal Leger Secondary School
Secondary: CatholicBrampton Centennial Secondary School
Secondary: PublicTurner Fenton Secondary School
Secondary: Public-
Blue Colada Restaurant and Bar
3 Stafford Drive, Brampton, ON L6W 1L3 0.42km -
The Ivy Bridge
160 Main Street S, Brampton, ON L6W 2C9 0.91km -
52nd Street Tap & Grill
30A Kennedy Road S, Brampton, ON L6W 1W1 1.27km
-
Chai Naka
90 Kennedy Road S, Unit 4, Brampton, ON L6W 3E7 0.62km -
McDonald's
50 Kennedy Road S, Brampton, ON L6W 3R7 0.7km -
Banh Mi Brampton Bubble Tea
50 Kennedy Road S, Unit 3A, Brampton, ON L6W 3E7 0.77km
-
Shoppers Drug Mart
160 Main Street S, Brampton, ON L6W 2E1 0.88km -
Queen Lynch Pharmacy
157 Queen Street E, Brampton, ON L6W 3X4 1.53km -
Shoppers Drug Mart
1 Kennedy Road S, Brampton, ON L6W 3C9 1.58km
-
Thinusha
107 Kennedy Road S, Brampton, ON L6W 3G2 0.41km -
King Tandoori
107 Kennedy Road S, Unit 11, Brampton, ON L6W 3G3 0.37km -
King Tandoori
270 Rutherford Road, Unit 1, Brampton, ON L6W 3K7 0.37km
-
Kennedy Square Mall
50 Kennedy Rd S, Brampton, ON L6W 3E7 0.78km -
Shoppers World Brampton
56-499 Main Street S, Brampton, ON L6Y 1N7 1.73km -
Centennial Mall
227 Vodden Street E, Brampton, ON L6V 1N2 2.59km
-
Metro
156 Main Street S, Brampton, ON L6W 2C9 0.9km -
African Market
19 Queen Street W, Brampton, ON L6Y 1L9 1.75km -
Food Basics
1 Bartley Bull Parkway, Brampton, ON L6W 3T7 1.72km
-
LCBO Orion Gate West
545 Steeles Ave E, Brampton, ON L6W 4S2 1.59km -
Lcbo
80 Peel Centre Drive, Brampton, ON L6T 4G8 3.48km -
The Beer Store
11 Worthington Avenue, Brampton, ON L7A 2Y7 6.07km
-
P & J Spring & Wheel Alignment Service
15-181 Rutherford Road S, Brampton, ON L6W 3P4 1.02km -
Dex Auto Service
Unit 3, 181 Rutherford Road S, Brampton, ON L6W 3P4 1.14km -
Bristol Truck Rentals
30A Kennedy Road S, Brampton, ON L6W 3E2 1.28km
-
Garden Square
12 Main Street N, Brampton, ON L6V 1N6 1.75km -
Rose Theatre Brampton
1 Theatre Lane, Brampton, ON L6V 0A3 1.81km -
SilverCity Brampton Cinemas
50 Great Lakes Drive, Brampton, ON L6R 2K7 6.05km
-
Brampton Library - Four Corners Branch
65 Queen Street E, Brampton, ON L6W 3L6 1.61km -
Brampton Library
150 Central Park Dr, Brampton, ON L6T 1B4 4.23km -
Courtney Park Public Library
730 Courtneypark Drive W, Mississauga, ON L5W 1L9 6.94km
-
William Osler Hospital
Bovaird Drive E, Brampton, ON 6.94km -
Brampton Civic Hospital
2100 Bovaird Drive, Brampton, ON L6R 3J7 6.88km -
Peel Memorial Centre
20 Lynch Street, Brampton, ON L6W 2Z8 1.44km
-
Gage Park
2 Wellington St W (at Wellington St. E), Brampton ON L6Y 4R2 1.53km -
Knightsbridge Park
Knightsbridge Rd (Central Park Dr), Bramalea ON 4.19km -
Chinguacousy Park
Central Park Dr (at Queen St. E), Brampton ON L6S 6G7 4.85km
-
CIBC
7940 Hurontario St (at Steeles Ave.), Brampton ON L6Y 0B8 2.11km -
TD Bank Financial Group
545 Steeles Ave W (at McLaughlin Rd), Brampton ON L6Y 4E7 3.15km -
CIBC
380 Bovaird Dr E, Brampton ON L6Z 2S6 4.81km
- 2 bath
- 4 bed
- 2000 sqft
32 Wellington Street East, Brampton, Ontario • L6W 1Y4 • Downtown Brampton
- 3 bath
- 4 bed
- 1500 sqft
46 Bartley Bull Parkway, Brampton, Ontario • L6W 2J4 • Brampton East














