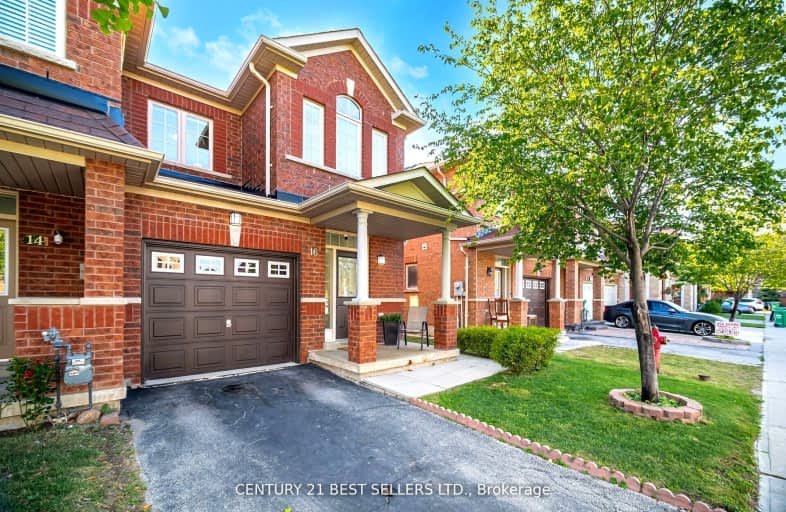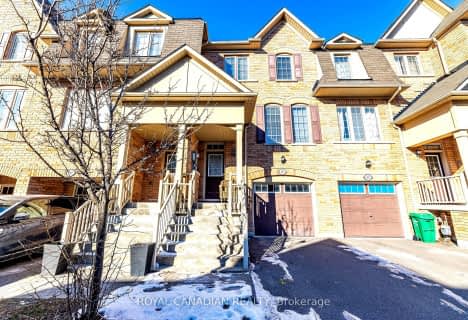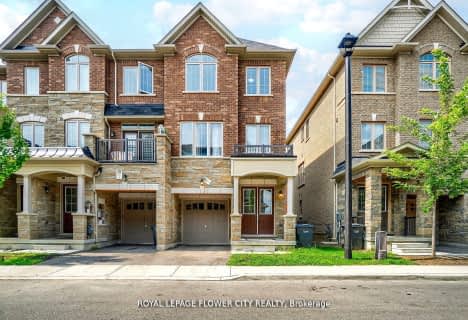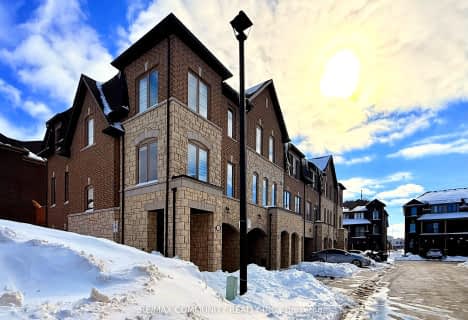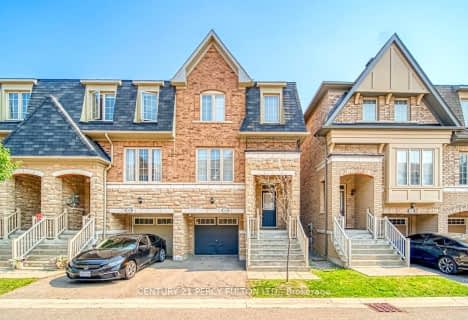Somewhat Walkable
- Some errands can be accomplished on foot.
63
/100
Good Transit
- Some errands can be accomplished by public transportation.
58
/100
Bikeable
- Some errands can be accomplished on bike.
61
/100

Castle Oaks P.S. Elementary School
Elementary: Public
2.86 km
Thorndale Public School
Elementary: Public
1.43 km
St. André Bessette Catholic Elementary School
Elementary: Catholic
1.03 km
Claireville Public School
Elementary: Public
0.64 km
Sir Isaac Brock P.S. (Elementary)
Elementary: Public
3.09 km
Beryl Ford
Elementary: Public
2.44 km
Ascension of Our Lord Secondary School
Secondary: Catholic
5.19 km
Holy Cross Catholic Academy High School
Secondary: Catholic
4.45 km
Lincoln M. Alexander Secondary School
Secondary: Public
5.33 km
Cardinal Ambrozic Catholic Secondary School
Secondary: Catholic
2.58 km
Castlebrooke SS Secondary School
Secondary: Public
2.00 km
St Thomas Aquinas Secondary School
Secondary: Catholic
5.13 km
-
Sentinel park
Toronto ON 13.28km -
Downsview Dells Park
1651 Sheppard Ave W, Toronto ON M3M 2X4 13.52km -
Humbertown Park
Toronto ON 16.14km
-
TD Bank Financial Group
3978 Cottrelle Blvd, Brampton ON L6P 2R1 1.7km -
CIBC
8535 Hwy 27 (Langstaff Rd & Hwy 27), Woodbridge ON L4H 4Y1 3.96km -
Scotiabank
160 Yellow Avens Blvd (at Airport Rd.), Brampton ON L6R 0M5 6.49km
