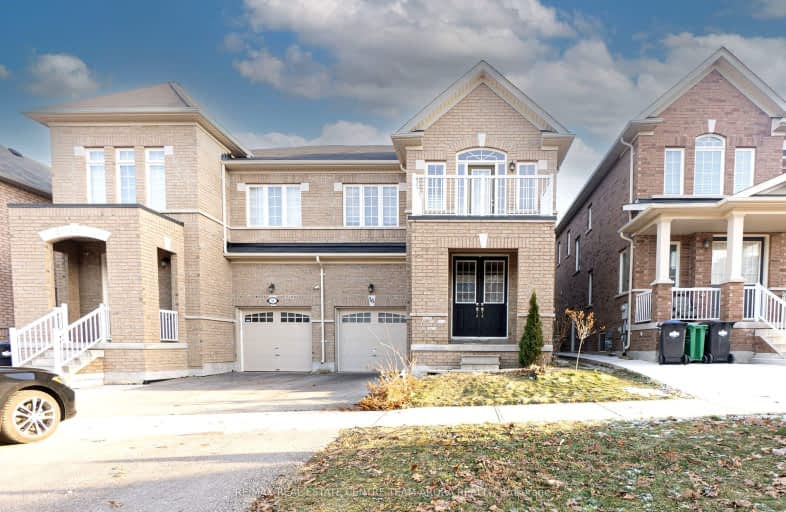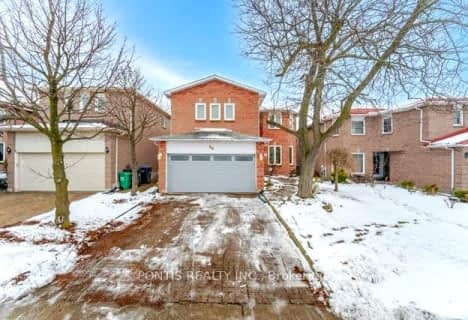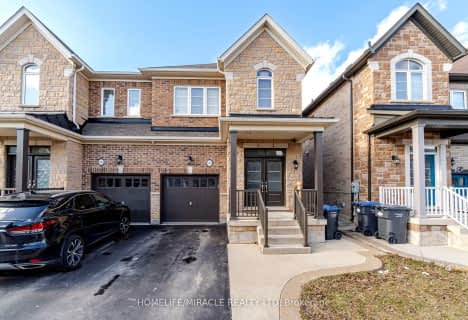Car-Dependent
- Most errands require a car.
Some Transit
- Most errands require a car.
Bikeable
- Some errands can be accomplished on bike.

Mount Pleasant Village Public School
Elementary: PublicSt. Jean-Marie Vianney Catholic Elementary School
Elementary: CatholicLorenville P.S. (Elementary)
Elementary: PublicJames Potter Public School
Elementary: PublicAylesbury P.S. Elementary School
Elementary: PublicIngleborough (Elementary)
Elementary: PublicJean Augustine Secondary School
Secondary: PublicParkholme School
Secondary: PublicSt. Roch Catholic Secondary School
Secondary: CatholicFletcher's Meadow Secondary School
Secondary: PublicDavid Suzuki Secondary School
Secondary: PublicSt Edmund Campion Secondary School
Secondary: Catholic-
Meadowvale Conservation Area
1081 Old Derry Rd W (2nd Line), Mississauga ON L5B 3Y3 7.85km -
Chinguacousy Park
Central Park Dr (at Queen St. E), Brampton ON L6S 6G7 10.45km -
Manor Hill Park
Ontario 13.13km
-
TD Bank Financial Group
9435 Mississauga Rd, Brampton ON L6X 0Z8 0.79km -
CIBC
380 Bovaird Dr E, Brampton ON L6Z 2S6 6.73km -
TD Bank Financial Group
10908 Hurontario St, Brampton ON L7A 3R9 7.12km
- 3 bath
- 4 bed
MAIN&-121 TILLER Trail North, Brampton, Ontario • L6X 4S9 • Fletcher's Creek Village
- 3 bath
- 4 bed
- 1500 sqft
42 Trudelle Crescent, Brampton, Ontario • L7A 2Z1 • Fletcher's Meadow














