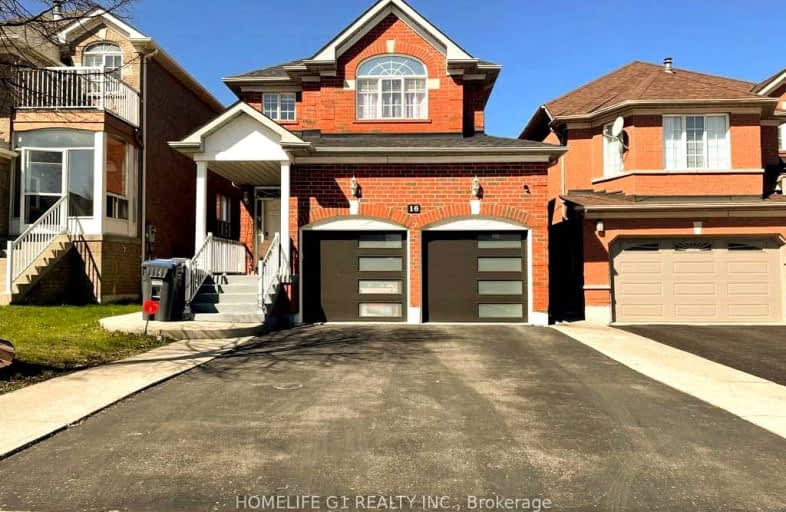Somewhat Walkable
- Some errands can be accomplished on foot.
57
/100
Good Transit
- Some errands can be accomplished by public transportation.
58
/100
Bikeable
- Some errands can be accomplished on bike.
69
/100

McClure PS (Elementary)
Elementary: Public
1.17 km
Springbrook P.S. (Elementary)
Elementary: Public
1.76 km
St Ursula Elementary School
Elementary: Catholic
0.83 km
St. Jean-Marie Vianney Catholic Elementary School
Elementary: Catholic
1.36 km
James Potter Public School
Elementary: Public
1.31 km
Homestead Public School
Elementary: Public
0.75 km
Jean Augustine Secondary School
Secondary: Public
2.70 km
Parkholme School
Secondary: Public
3.21 km
St. Roch Catholic Secondary School
Secondary: Catholic
1.27 km
Fletcher's Meadow Secondary School
Secondary: Public
2.89 km
David Suzuki Secondary School
Secondary: Public
1.66 km
St Edmund Campion Secondary School
Secondary: Catholic
2.87 km
-
Kaneff Park
Pagebrook Crt, Brampton ON L6Y 2N4 5km -
Chinguacousy Park
Central Park Dr (at Queen St. E), Brampton ON L6S 6G7 7.74km -
Lake Aquitaine Park
2750 Aquitaine Ave, Mississauga ON L5N 3S6 11.11km
-
Scotiabank
8974 Chinguacousy Rd, Brampton ON L6Y 5X6 2.31km -
Scotiabank
10631 Chinguacousy Rd (at Sandalwood Pkwy), Brampton ON L7A 0N5 2.6km -
Scotiabank
9483 Mississauga Rd, Brampton ON L6X 0Z8 3.05km












