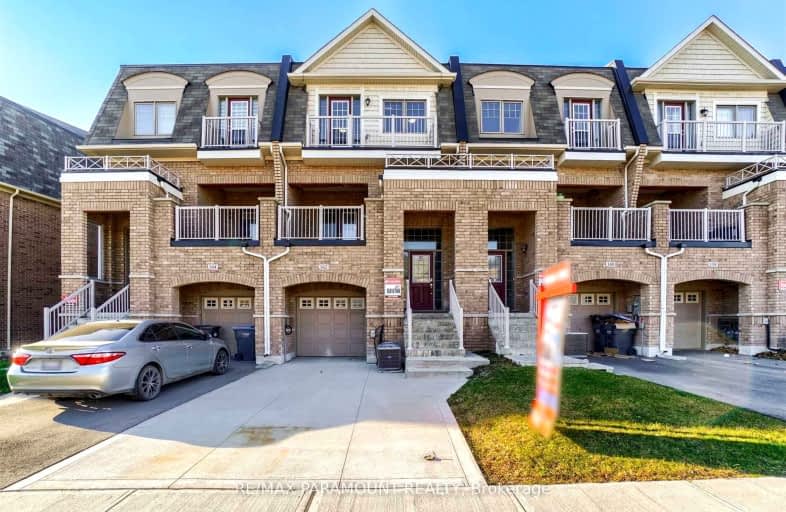Somewhat Walkable
- Some errands can be accomplished on foot.
65
/100
Good Transit
- Some errands can be accomplished by public transportation.
57
/100
Bikeable
- Some errands can be accomplished on bike.
57
/100

Castle Oaks P.S. Elementary School
Elementary: Public
2.44 km
Thorndale Public School
Elementary: Public
1.12 km
St. André Bessette Catholic Elementary School
Elementary: Catholic
1.52 km
Claireville Public School
Elementary: Public
0.93 km
Sir Isaac Brock P.S. (Elementary)
Elementary: Public
2.71 km
Beryl Ford
Elementary: Public
2.03 km
Ascension of Our Lord Secondary School
Secondary: Catholic
5.68 km
Holy Cross Catholic Academy High School
Secondary: Catholic
4.23 km
Lincoln M. Alexander Secondary School
Secondary: Public
5.74 km
Cardinal Ambrozic Catholic Secondary School
Secondary: Catholic
2.39 km
Castlebrooke SS Secondary School
Secondary: Public
1.79 km
St Thomas Aquinas Secondary School
Secondary: Catholic
5.67 km
-
York Lions Stadium
Ian MacDonald Blvd, Toronto ON 12.31km -
Mast Road Park
195 Mast Rd, Vaughan ON 12.72km -
G Ross Lord Park
4801 Dufferin St (at Supertest Rd), Toronto ON M3H 5T3 15.87km
-
TD Bank Financial Group
3978 Cottrelle Blvd, Brampton ON L6P 2R1 1.17km -
BMO Bank of Montreal
145 Woodbridge Ave (Islington & Woodbridge Ave), Vaughan ON L4L 2S6 5.46km -
TD Canada Trust Branch and ATM
4499 Hwy 7, Woodbridge ON L4L 9A9 7.13km


