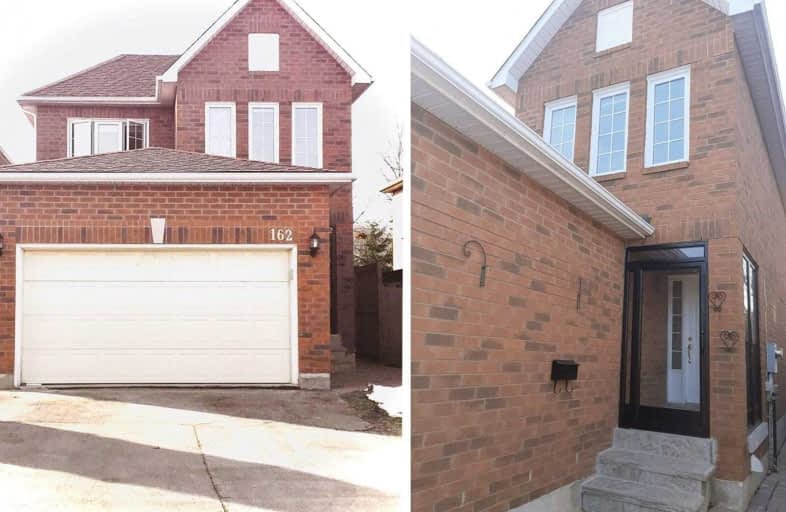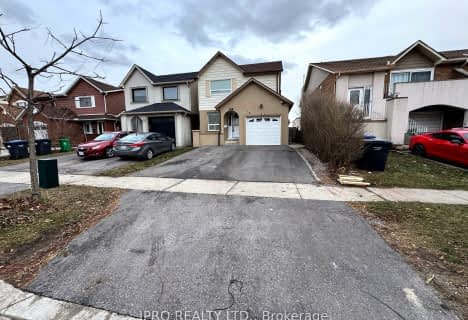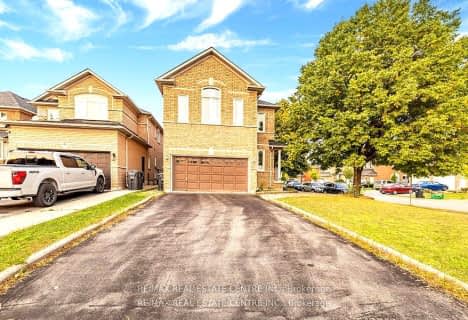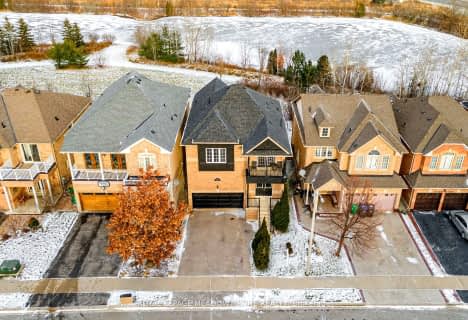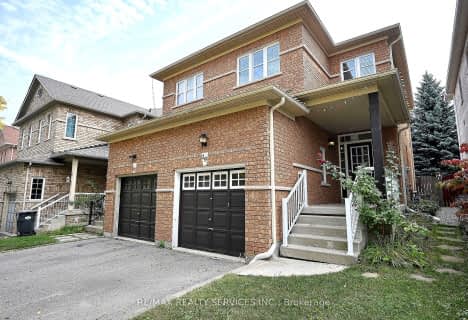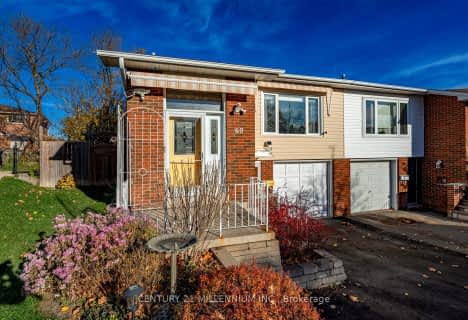
Sacred Heart Separate School
Elementary: CatholicSomerset Drive Public School
Elementary: PublicSt Leonard School
Elementary: CatholicConestoga Public School
Elementary: PublicRobert H Lagerquist Senior Public School
Elementary: PublicTerry Fox Public School
Elementary: PublicParkholme School
Secondary: PublicHarold M. Brathwaite Secondary School
Secondary: PublicHeart Lake Secondary School
Secondary: PublicNotre Dame Catholic Secondary School
Secondary: CatholicFletcher's Meadow Secondary School
Secondary: PublicSt Edmund Campion Secondary School
Secondary: Catholic- 4 bath
- 4 bed
295 Morningmist Street, Brampton, Ontario • L6R 2B9 • Sandringham-Wellington
- 4 bath
- 3 bed
27 Prince Crescent, Brampton, Ontario • L7A 2C9 • Northwest Sandalwood Parkway
- 4 bath
- 3 bed
- 1500 sqft
50 Begonia Crescent, Brampton, Ontario • L7A 0M6 • Northwest Sandalwood Parkway
- 3 bath
- 3 bed
- 2000 sqft
64 Spotted Owl Crescent, Brampton, Ontario • L7A 0K1 • Northwest Sandalwood Parkway
- 2 bath
- 4 bed
- 1500 sqft
60 Camberley Crescent, Brampton, Ontario • L6V 3L4 • Brampton North
- 5 bath
- 3 bed
- 2000 sqft
33 Callalily Road, Brampton, Ontario • L7A 0M3 • Northwest Sandalwood Parkway
- 3 bath
- 3 bed
90 Begonia Crescent, Brampton, Ontario • L7A 0M7 • Northwest Sandalwood Parkway
