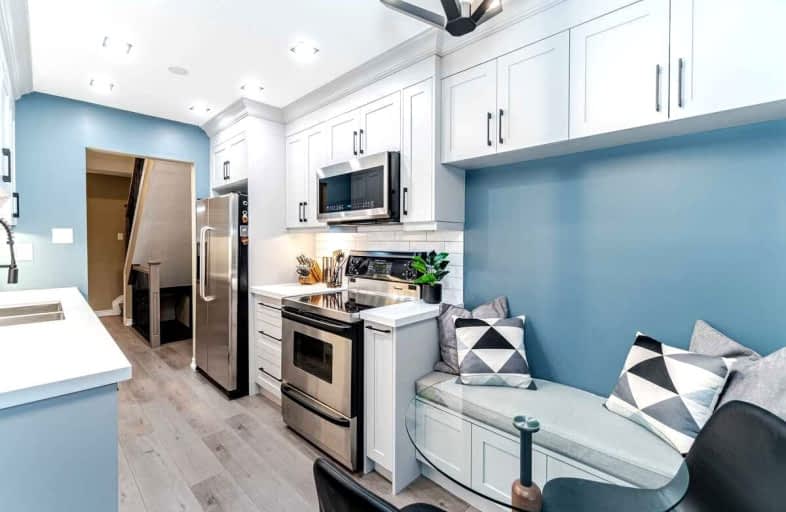Car-Dependent
- Almost all errands require a car.
Some Transit
- Most errands require a car.
Somewhat Bikeable
- Most errands require a car.

Madoc Drive Public School
Elementary: PublicHarold F Loughin Public School
Elementary: PublicFather C W Sullivan Catholic School
Elementary: CatholicGordon Graydon Senior Public School
Elementary: PublicSt Joachim Separate School
Elementary: CatholicRussell D Barber Public School
Elementary: PublicArchbishop Romero Catholic Secondary School
Secondary: CatholicJudith Nyman Secondary School
Secondary: PublicCentral Peel Secondary School
Secondary: PublicCardinal Leger Secondary School
Secondary: CatholicNorth Park Secondary School
Secondary: PublicNotre Dame Catholic Secondary School
Secondary: Catholic-
Clancy's Sports Bar & Grill
456 Vodden St E, Brampton, ON L6S 5Y7 0.6km -
Qila Bar & Grill
378 Queen Street E, Brampton, ON L6V 1C3 1.54km -
Calypso Hut Family Restaurant and Bar
263 Queen Street E, Brampton, ON L6W 4K6 1.65km
-
McDonald's
344 Queen St East, Brampton, ON L6V 1C3 1.55km -
Tim Hortons
261 Queen Street E, Brampton, ON L6W 4K6 1.69km -
Tim Hortons
152 West Drive, Brampton, ON L6T 5P1 1.75km
-
Pharmasave
131 Kennedy Road N, Suite 2, Brampton, ON L6V 1X9 1.25km -
Steve’s No Frills
295 Queen Street E, Brampton, ON L6W 3R1 1.89km -
Shoppers Drug Mart
25 Great Lakes Dr, Brampton, ON L6R 0J8 2.02km
-
Little Caesars Pizza
456 Vodden Street E, Brampton, ON L6S 5V7 0.68km -
La Casa Tortas and Mixtas
4 Lupin Ct, Brampton, ON L6S 3V6 1km -
Hakka Wakka
375 Howden Boulevard, Unit 3A, Brampton, ON L6S 4L6 1.05km
-
Centennial Mall
227 Vodden Street E, Brampton, ON L6V 1N2 1.28km -
Trinity Common Mall
210 Great Lakes Drive, Brampton, ON L6R 2K7 2.23km -
Bramalea City Centre
25 Peel Centre Drive, Brampton, ON L6T 3R5 2.63km
-
Foodland
456 Vodden Street E, Brampton, ON L6S 5Y7 0.57km -
Food Basics
227 Vodden Street E, Brampton, ON L6V 1N2 1.36km -
Oceans Fresh Market
150 West Drive, Brampton, ON L6T 1.73km
-
Lcbo
80 Peel Centre Drive, Brampton, ON L6T 4G8 2.51km -
LCBO
170 Sandalwood Pky E, Brampton, ON L6Z 1Y5 3.59km -
LCBO Orion Gate West
545 Steeles Ave E, Brampton, ON L6W 4S2 4.89km
-
Kennedy & Vodden Petro Canada
121 Kennedy Road N, Brampton, ON L6V 1X7 1.34km -
Petro-Canada
354 Queen Street E, Brampton, ON L6V 1C3 1.55km -
William's Parkway Shell
1235 Williams Pky, Brampton, ON L6S 4S4 1.57km
-
SilverCity Brampton Cinemas
50 Great Lakes Drive, Brampton, ON L6R 2K7 2.4km -
Rose Theatre Brampton
1 Theatre Lane, Brampton, ON L6V 0A3 2.96km -
Garden Square
12 Main Street N, Brampton, ON L6V 1N6 3.08km
-
Brampton Library - Four Corners Branch
65 Queen Street E, Brampton, ON L6W 3L6 2.92km -
Brampton Library
150 Central Park Dr, Brampton, ON L6T 1B4 3km -
Brampton Library, Springdale Branch
10705 Bramalea Rd, Brampton, ON L6R 0C1 5km
-
William Osler Hospital
Bovaird Drive E, Brampton, ON 3.62km -
Brampton Civic Hospital
2100 Bovaird Drive, Brampton, ON L6R 3J7 3.54km -
Queen's Urgent Care
263 Queen Street E, Ste 20, Brampton, ON L6W 4K6 1.68km
-
Chinguacousy Park
Central Park Dr (at Queen St. E), Brampton ON L6S 6G7 2.78km -
Knightsbridge Park
Knightsbridge Rd (Central Park Dr), Bramalea ON 3.01km -
Aloma Park Playground
Avondale Blvd, Brampton ON 4.21km
-
TD Bank Financial Group
90 Great Lakes Dr (at Bovaird Dr. E.), Brampton ON L6R 2K7 1.78km -
CIBC
380 Bovaird Dr E, Brampton ON L6Z 2S6 2.01km -
RBC Royal Bank
10098 McLaughlin Rd, Brampton ON L7A 2X6 4.11km
- 4 bath
- 3 bed
- 1500 sqft
55 Samantha Crescent, Brampton, Ontario • L6Z 0A6 • Sandringham-Wellington
- 4 bath
- 3 bed
- 1500 sqft
91 Checkerberry Crescent, Brampton, Ontario • L6R 2S8 • Sandringham-Wellington














