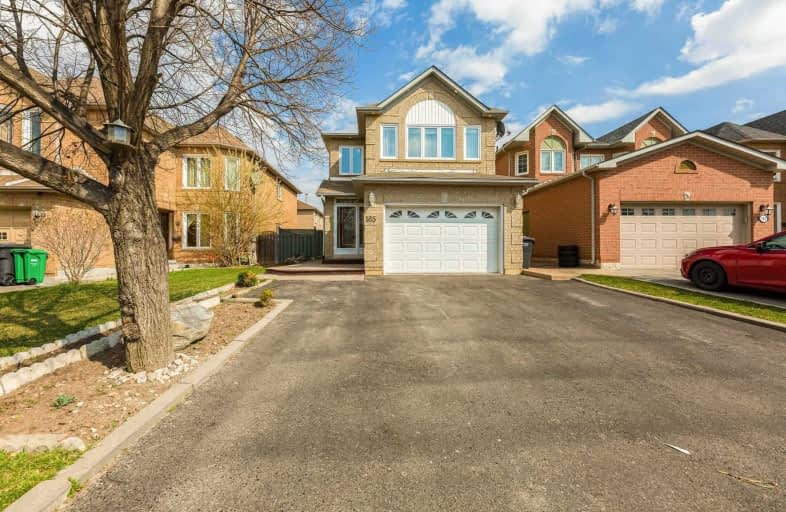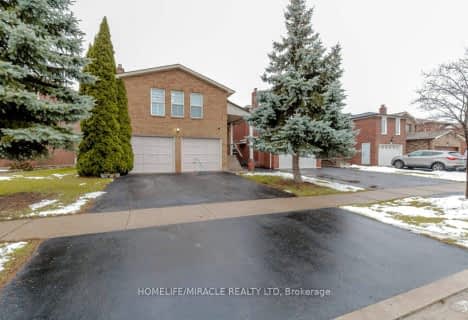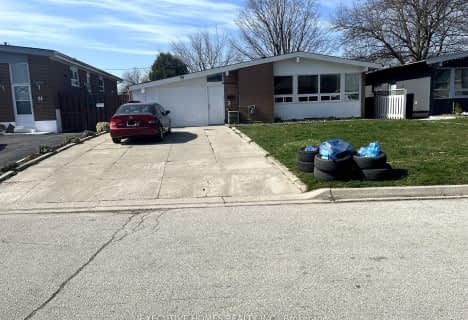
St Cecilia Elementary School
Elementary: CatholicSt Maria Goretti Elementary School
Elementary: CatholicWestervelts Corners Public School
Elementary: PublicSt Ursula Elementary School
Elementary: CatholicRoyal Orchard Middle School
Elementary: PublicHomestead Public School
Elementary: PublicArchbishop Romero Catholic Secondary School
Secondary: CatholicHeart Lake Secondary School
Secondary: PublicSt. Roch Catholic Secondary School
Secondary: CatholicNotre Dame Catholic Secondary School
Secondary: CatholicFletcher's Meadow Secondary School
Secondary: PublicDavid Suzuki Secondary School
Secondary: Public- 4 bath
- 4 bed
- 2000 sqft
8 Waterdale Road, Brampton, Ontario • L7A 1S7 • Fletcher's Meadow
- 3 bath
- 4 bed
- 2000 sqft
127 Worthington Avenue, Brampton, Ontario • L7A 3H3 • Fletcher's Meadow
- 3 bath
- 4 bed
- 2000 sqft
61 Braidwood Lake Road, Brampton, Ontario • L6Z 1R6 • Heart Lake West
- 4 bath
- 3 bed
- 1500 sqft
10 Clenston Road, Brampton, Ontario • L7A 0P6 • Northwest Brampton














