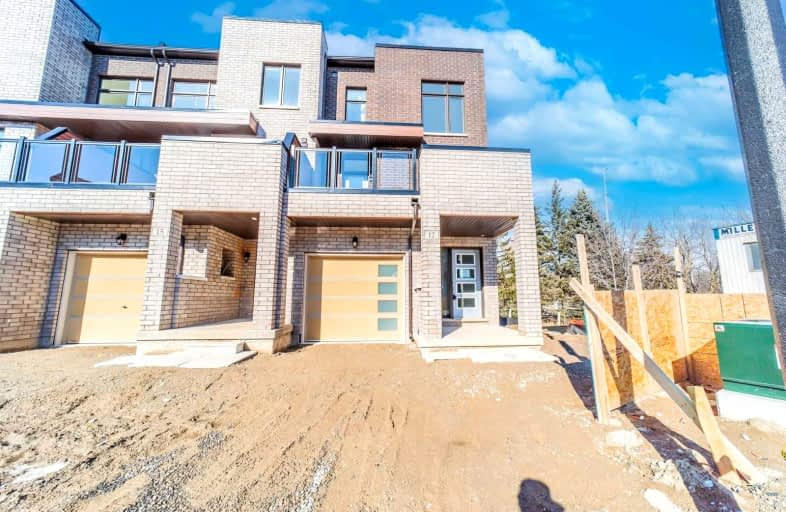Car-Dependent
- Almost all errands require a car.
13
/100
Some Transit
- Most errands require a car.
49
/100
Somewhat Bikeable
- Most errands require a car.
40
/100

St Catherine of Siena Catholic Elementary School
Elementary: Catholic
1.09 km
St Gabriel the Archangel Catholic Elementary School
Elementary: Catholic
1.66 km
St Margaret Mary Catholic Elementary School
Elementary: Catholic
1.74 km
Pine Grove Public School
Elementary: Public
1.47 km
Blue Willow Public School
Elementary: Public
1.49 km
Immaculate Conception Catholic Elementary School
Elementary: Catholic
0.69 km
St Luke Catholic Learning Centre
Secondary: Catholic
3.49 km
Woodbridge College
Secondary: Public
1.08 km
Holy Cross Catholic Academy High School
Secondary: Catholic
3.32 km
North Albion Collegiate Institute
Secondary: Public
4.62 km
Father Bressani Catholic High School
Secondary: Catholic
1.52 km
Emily Carr Secondary School
Secondary: Public
3.56 km
-
Boyd Conservation Area
8739 Islington Ave, Vaughan ON L4L 0J5 0.87km -
Matthew Park
1 Villa Royale Ave (Davos Road and Fossil Hill Road), Woodbridge ON L4H 2Z7 5.6km -
Downsview Dells Park
1651 Sheppard Ave W, Toronto ON M3M 2X4 8.19km
-
Scotiabank
2 Toryork Dr, Toronto ON M9L 1X6 4.6km -
Scotiabank
9333 Weston Rd (Rutherford Rd), Vaughan ON L4H 3G8 4.66km -
BMO Bank of Montreal
1 York Gate Blvd (Jane/Finch), Toronto ON M3N 3A1 5.55km


