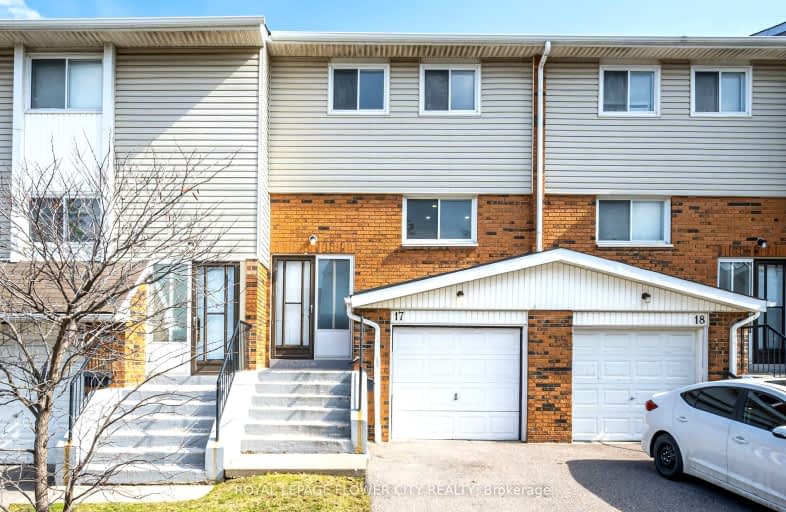Very Walkable
- Most errands can be accomplished on foot.
71
/100
Good Transit
- Some errands can be accomplished by public transportation.
54
/100
Bikeable
- Some errands can be accomplished on bike.
66
/100

Hanover Public School
Elementary: Public
1.36 km
Birchbank Public School
Elementary: Public
1.33 km
ÉÉC Sainte-Jeanne-d'Arc
Elementary: Catholic
1.32 km
St John Fisher Separate School
Elementary: Catholic
0.74 km
Balmoral Drive Senior Public School
Elementary: Public
0.69 km
Clark Boulevard Public School
Elementary: Public
0.72 km
Peel Alternative North ISR
Secondary: Public
3.37 km
Judith Nyman Secondary School
Secondary: Public
2.80 km
Holy Name of Mary Secondary School
Secondary: Catholic
2.84 km
Chinguacousy Secondary School
Secondary: Public
3.28 km
Bramalea Secondary School
Secondary: Public
1.30 km
North Park Secondary School
Secondary: Public
2.60 km
-
Chinguacousy Park
Central Park Dr (at Queen St. E), Brampton ON L6S 6G7 1.88km -
Staghorn Woods Park
855 Ceremonial Dr, Mississauga ON 12.29km -
Fairwind Park
181 Eglinton Ave W, Mississauga ON L5R 0E9 12.6km
-
CIBC
380 Bovaird Dr E, Brampton ON L6Z 2S6 4.8km -
RBC Royal Bank
7 Sunny Meadow Blvd, Brampton ON L6R 1W7 4.87km -
RBC Royal Bank
10098 McLaughlin Rd, Brampton ON L7A 2X6 6.55km



