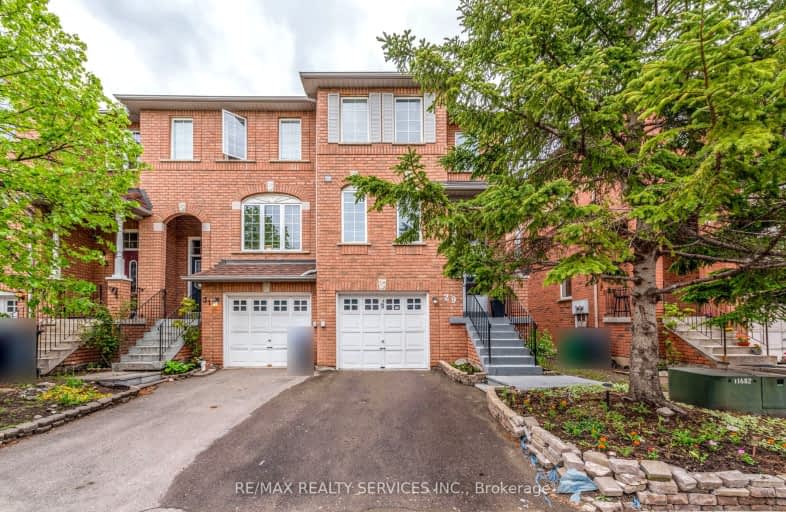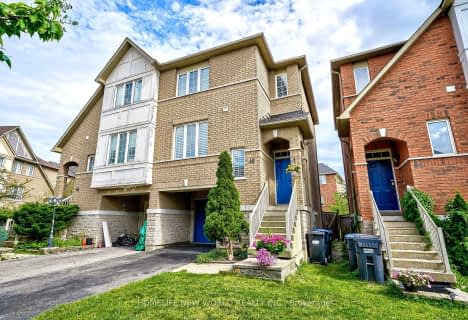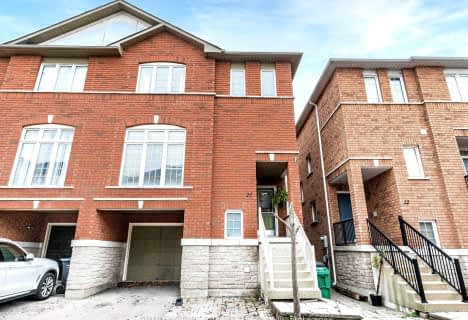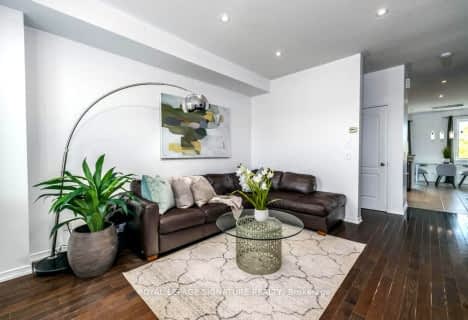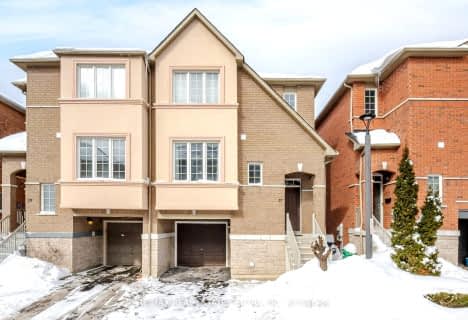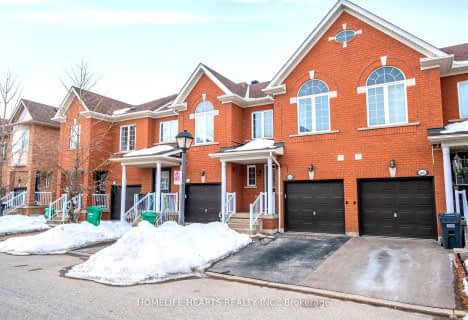Car-Dependent
- Almost all errands require a car.
Good Transit
- Some errands can be accomplished by public transportation.
Bikeable
- Some errands can be accomplished on bike.

St Kevin School
Elementary: CatholicPauline Vanier Catholic Elementary School
Elementary: CatholicFletcher's Creek Senior Public School
Elementary: PublicDerry West Village Public School
Elementary: PublicWilliam G. Davis Senior Public School
Elementary: PublicCherrytree Public School
Elementary: PublicPeel Alternative North
Secondary: PublicPeel Alternative North ISR
Secondary: PublicBrampton Centennial Secondary School
Secondary: PublicMississauga Secondary School
Secondary: PublicSt Marcellinus Secondary School
Secondary: CatholicTurner Fenton Secondary School
Secondary: Public-
Fionn MacCool's
11 Ray Lawson Blvd, Brampton, ON L6Y 5L8 0.28km -
Chuck's Roadhouse Bar & Grill
1 Steeles Avenue E, Brampton, ON L6W 4J4 1.26km -
Don Cherry's Sports Grill
500 Ray Lawson Boulevard, Brampton, ON L6Y 5B3 1.47km
-
Tim Hortons
202 County Court Boulevard, Brampton, ON L6W 4K7 0.16km -
McDonald's
7690 Hurontario Street, Brampton, ON L6Y 5B5 0.36km -
Starbucks
7700 Hurontario Street, Brampton, ON L6Y 5B5 0.48km
-
Rexall
499 Main Street S, Brampton, ON L6Y 1N7 1.53km -
Rexall
545 Steeles Avenue W, Unit A01, Brampton, ON L6Y 4E7 2km -
Derry Village IDA Pharmacy and Medical Centre
7070 S Barbara Boulevard, Suite 2, Mississauga, ON L5W 0E6 2.07km
-
Pomodoro Italian Kitchen
200 County Ct Blvd, Brampton, ON L6W 4K7 0.1km -
Standard Sweets & Restaurant
200 County Court Boulevard, Brampton, ON L6W 4K7 0.1km -
New China Garden
200 County Court Boulevard, Unit 8-9, Brampton, ON L6W 4L2 0.11km
-
Shoppers World Brampton
56-499 Main Street S, Brampton, ON L6Y 1N7 1.56km -
Derry Village Square
7070 St Barbara Boulevard, Mississauga, ON L5W 0E6 2.32km -
Kennedy Square Mall
50 Kennedy Rd S, Brampton, ON L6W 3E7 3.79km
-
Longo's
7700 Hurontario Street, Brampton, ON L6Y 4M3 0.51km -
Food Basics
1 Bartley Bull Parkway, Brampton, ON L6W 3T7 1.53km -
Oceans Fresh Food Market
499 Main Street S, Brampton, ON L6Y 1N6 1.47km
-
LCBO Orion Gate West
545 Steeles Ave E, Brampton, ON L6W 4S2 2.01km -
LCBO
5925 Rodeo Drive, Mississauga, ON L5R 5.72km -
Lcbo
80 Peel Centre Drive, Brampton, ON L6T 4G8 5.9km
-
Reliance Home Comfort
7700 Hurontario Street, Suite 502, Brampton, ON L6Y 4M3 0.47km -
Petro V Plus
7890 Hurontario St, Brampton, ON L6Y 0C7 0.95km -
Master Mechanic
7890 Hurontario Street, Brampton, ON L6V 3N2 0.95km
-
Cineplex Cinemas Courtney Park
110 Courtney Park Drive, Mississauga, ON L5T 2Y3 3.3km -
Garden Square
12 Main Street N, Brampton, ON L6V 1N6 4.41km -
Rose Theatre Brampton
1 Theatre Lane, Brampton, ON L6V 0A3 4.51km
-
Courtney Park Public Library
730 Courtneypark Drive W, Mississauga, ON L5W 1L9 3.99km -
Brampton Library - Four Corners Branch
65 Queen Street E, Brampton, ON L6W 3L6 4.37km -
Brampton Library
150 Central Park Dr, Brampton, ON L6T 1B4 6.51km
-
Fusion Hair Therapy
33 City Centre Drive, Suite 680, Mississauga, ON L5B 2N5 9.7km -
Apple Tree Medical Clinic
545 Steeles Avenue W, Brampton, ON L6Y 4E7 2.01km -
Family Medicine & Urgent Care Clinic
15 Resolution Drive, Brampton, ON L6W 2.12km
-
Aloma Park Playground
Avondale Blvd, Brampton ON 5.66km -
Knightsbridge Park
Knightsbridge Rd (Central Park Dr), Bramalea ON 6.47km -
Dunblaine Park
Brampton ON L6T 3H2 6.96km
-
TD Bank Financial Group
545 Steeles Ave W (at McLaughlin Rd), Brampton ON L6Y 4E7 1.99km -
Royal Bank of Canada
6420 Dixie Rdm, Mississauga ON 5.28km -
Scotiabank
865 Britannia Rd W (Britannia and Mavis), Mississauga ON L5V 2X8 5.79km
More about this building
View 170 Havelock Drive, Brampton- 3 bath
- 3 bed
- 1400 sqft
46-7155 Magistrate Terrace, Mississauga, Ontario • L5W 1Y8 • Meadowvale Village
- 2 bath
- 3 bed
- 1200 sqft
41 Town House Crescent, Brampton, Ontario • L6W 3G3 • Brampton East
- 4 bath
- 3 bed
- 1800 sqft
20-7155 Magistrate Terrace, Mississauga, Ontario • L5W 1Y7 • Meadowvale Village
- 2 bath
- 3 bed
- 1200 sqft
139-2 Sir Lou Drive, Brampton, Ontario • L6Y 5A8 • Fletcher's Creek South
- 3 bath
- 3 bed
- 1400 sqft
52-525 Novo Star Drive North, Mississauga, Ontario • L5W 1X8 • Meadowvale Village
- 3 bath
- 3 bed
- 1600 sqft
17-7155 Magistrate Terrace, Mississauga, Ontario • L5W 1Y7 • Meadowvale Village
- 3 bath
- 3 bed
- 1800 sqft
09-9 Stornwood Court, Brampton, Ontario • L6W 4H5 • Fletcher's Creek South
- 3 bath
- 3 bed
- 1600 sqft
89-200 Malta Avenue, Brampton, Ontario • L6Y 6H8 • Fletcher's Creek South
- 3 bath
- 3 bed
- 1400 sqft
184-525 Novo Star Drive, Mississauga, Ontario • L5W 1Y1 • Meadowvale Village
