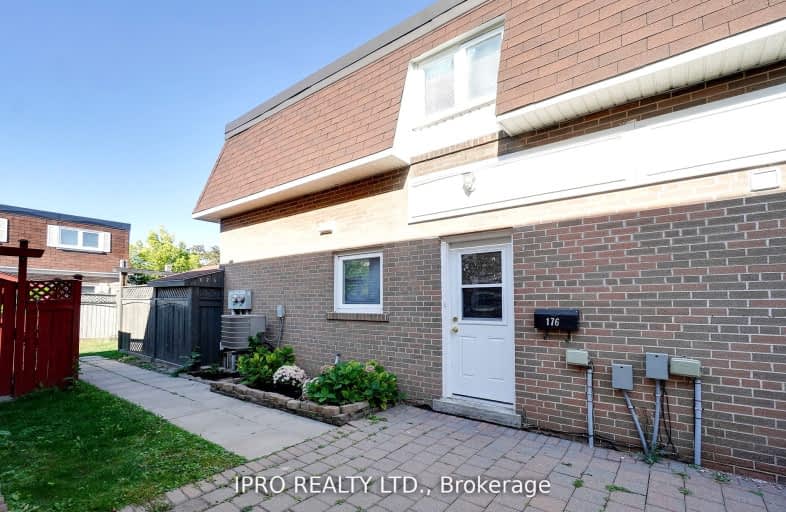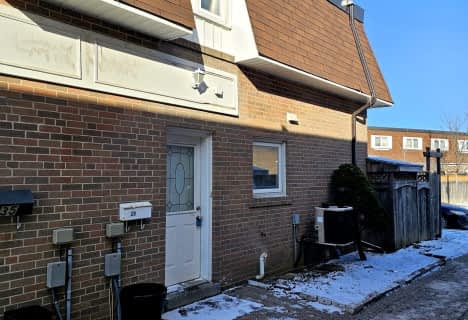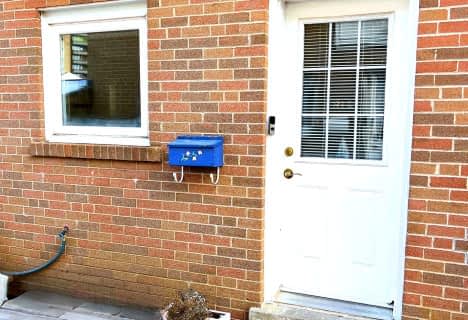Very Walkable
- Most errands can be accomplished on foot.
Good Transit
- Some errands can be accomplished by public transportation.
Bikeable
- Some errands can be accomplished on bike.

Peel Alternative - North Elementary
Elementary: PublicHelen Wilson Public School
Elementary: PublicSir Wilfrid Laurier Public School
Elementary: PublicParkway Public School
Elementary: PublicSt Francis Xavier Elementary School
Elementary: CatholicWilliam G. Davis Senior Public School
Elementary: PublicPeel Alternative North
Secondary: PublicPeel Alternative North ISR
Secondary: PublicCentral Peel Secondary School
Secondary: PublicCardinal Leger Secondary School
Secondary: CatholicBrampton Centennial Secondary School
Secondary: PublicTurner Fenton Secondary School
Secondary: Public-
Blue Colada Restaurant and Bar
3 Stafford Drive, Brampton, ON L6W 1L3 0.84km -
Jake's Boathouse
59 First Gulf Blvd, Brampton, ON L6W 4P9 1.13km -
The Ivy Bridge
160 Main Street S, Brampton, ON L6W 2C9 1.45km
-
Shake It And Co
168 Kennedy Road S, Brampton, ON L6W 3G6 0.27km -
Tim Hortons
15 Resolution Drive, Brampton, ON L4W 0A6 0.72km -
Starbucks
80 Resolution Drive, Brampton, ON L6W 0A7 0.77km
-
Orangetheory Fitness Brampton
35 Resolution Dr, Ste J08, Brampton, ON L6W 0A6 0.7km -
LA Fitness
539 Steeles Avenue East, Brampton, ON L6W 4S2 0.79km -
Impact Fitness
80 Hale Road, Unit 5, Brampton, ON L6W 3M1 1.09km
-
Shoppers Drug Mart
160 Main Street S, Brampton, ON L6W 2E1 1.39km -
Rexall
499 Main Street S, Brampton, ON L6Y 1N7 1.71km -
Shoppers Drug Mart
1 Kennedy Road S, Brampton, ON L6W 3C9 2.33km
-
The Wing Spot
168 Kennedy Road S, Brampton, ON L6W 3G6 0.21km -
Egg Holic
168 Kennedy Road S, Brampton, ON L6W 3G6 0.21km -
EggHolic
168 Kennedy Road S, Brampton, ON L6W 3G6 0.21km
-
Kennedy Square Mall
50 Kennedy Rd S, Brampton, ON L6W 3E7 1.46km -
Shoppers World Brampton
56-499 Main Street S, Brampton, ON L6Y 1N7 1.41km -
Centennial Mall
227 Vodden Street E, Brampton, ON L6V 1N2 3.33km
-
Food Basics
1 Bartley Bull Parkway, Brampton, ON L6W 3T7 1.38km -
Metro
156 Main Street S, Brampton, ON L6W 2C9 1.48km -
Oceans Fresh Food Market
499 Main Street S, Brampton, ON L6Y 1N6 1.73km
-
LCBO Orion Gate West
545 Steeles Ave E, Brampton, ON L6W 4S2 0.78km -
Lcbo
80 Peel Centre Drive, Brampton, ON L6T 4G8 3.68km -
The Beer Store
11 Worthington Avenue, Brampton, ON L7A 2Y7 6.78km
-
Esso
541-545 Steeles Avenue E, Brampton, ON L6W 0.77km -
P & J Spring & Wheel Alignment Service
15-181 Rutherford Road S, Brampton, ON L6W 3P4 1.1km -
Reeves Auto Sales and Service
10 Hale Road, Brampton, ON L6W 3M1 1.13km
-
Garden Square
12 Main Street N, Brampton, ON L6V 1N6 2.55km -
Rose Theatre Brampton
1 Theatre Lane, Brampton, ON L6V 0A3 2.61km -
Cineplex Cinemas Courtney Park
110 Courtney Park Drive, Mississauga, ON L5T 2Y3 5.55km
-
Brampton Library - Four Corners Branch
65 Queen Street E, Brampton, ON L6W 3L6 2.41km -
Brampton Library
150 Central Park Dr, Brampton, ON L6T 1B4 4.37km -
Courtney Park Public Library
730 Courtneypark Drive W, Mississauga, ON L5W 1L9 6.36km
-
William Osler Hospital
Bovaird Drive E, Brampton, ON 7.4km -
Brampton Civic Hospital
2100 Bovaird Drive, Brampton, ON L6R 3J7 7.35km -
Family Medicine & Urgent Care Clinic
15 Resolution Drive, Brampton, ON L6W 0.75km
-
Kaneff Park
Pagebrook Crt, Brampton ON L6Y 2N4 2.04km -
Chinguacousy Park
Central Park Dr (at Queen St. E), Brampton ON L6S 6G7 5.1km -
Fairwind Park
181 Eglinton Ave W, Mississauga ON L5R 0E9 10.14km
-
Scotiabank
284 Queen St E (at Hansen Rd.), Brampton ON L6V 1C2 2.58km -
Scotiabank
8974 Chinguacousy Rd, Brampton ON L6Y 5X6 4.38km -
CIBC
380 Bovaird Dr E, Brampton ON L6Z 2S6 5.58km
- 2 bath
- 3 bed
- 1200 sqft
29-29 Town House Crescent North, Brampton, Ontario • L6W 3C3 • Brampton East
- 2 bath
- 3 bed
- 1200 sqft
41 Town House Crescent, Brampton, Ontario • L6W 3G3 • Brampton East
- 1 bath
- 3 bed
- 1000 sqft
27-216 Town House Crescent, Brampton, Ontario • L6W 3C6 • Brampton East
- 2 bath
- 3 bed
- 1200 sqft
139-2 Sir Lou Drive, Brampton, Ontario • L6Y 5A8 • Fletcher's Creek South
- 3 bath
- 3 bed
- 1800 sqft
09-9 Stornwood Court, Brampton, Ontario • L6W 4H5 • Fletcher's Creek South
- 3 bath
- 3 bed
- 1600 sqft
89-200 Malta Avenue, Brampton, Ontario • L6Y 6H8 • Fletcher's Creek South
- 2 bath
- 3 bed
- 1400 sqft
55 McCallum Court, Brampton, Ontario • L6W 3M4 • Queen Street Corridor














