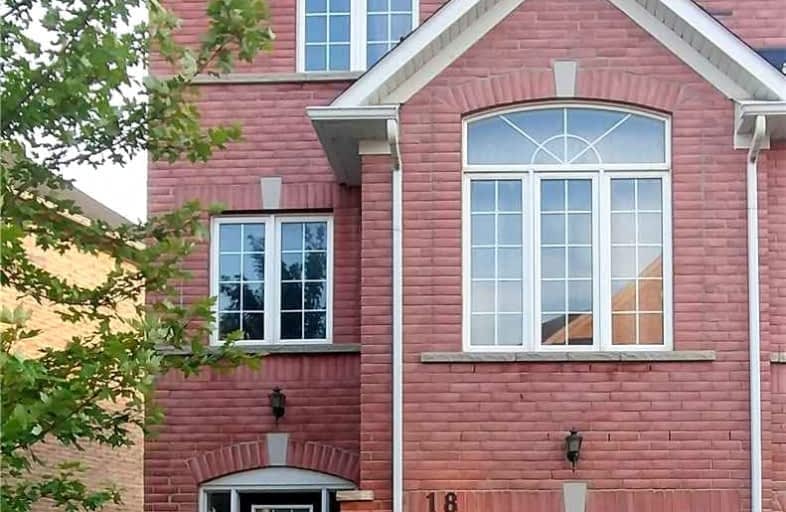Sold on Jul 15, 2022
Note: Property is not currently for sale or for rent.

-
Type: Att/Row/Twnhouse
-
Style: 3-Storey
-
Size: 1500 sqft
-
Lot Size: 34.02 x 78.08 Feet
-
Age: No Data
-
Taxes: $4,091 per year
-
Days on Site: 34 Days
-
Added: Jun 11, 2022 (1 month on market)
-
Updated:
-
Last Checked: 2 months ago
-
MLS®#: W5656259
-
Listed By: Homelife excelsior realty inc., brokerage
Investor Dream! Beautiful 3 Storey 6 Bedroom Townhouse Rented For $4K/Month, Like A Semi End Unit Town House In The Most Desirable Location Between Shopper's World And Sheridan College. Close To All Amenities. Fresh Paint, Great Starter & Investor Property. Close To School, College, Shopping Mall, Transit, Downtown Brampton, Go Station, 407,410 & 401.Brand New Kitchen Appliances!
Extras
All Electrical Fixtures, Fridge, Gas Stove, Dish Washer, Washer And Dryer.
Property Details
Facts for 18 Beeston Road, Brampton
Status
Days on Market: 34
Last Status: Sold
Sold Date: Jul 15, 2022
Closed Date: Oct 03, 2022
Expiry Date: Oct 31, 2022
Sold Price: $890,000
Unavailable Date: Jul 15, 2022
Input Date: Jun 11, 2022
Property
Status: Sale
Property Type: Att/Row/Twnhouse
Style: 3-Storey
Size (sq ft): 1500
Area: Brampton
Community: Fletcher's Creek South
Availability Date: 60 Days
Inside
Bedrooms: 6
Bathrooms: 4
Kitchens: 1
Kitchens Plus: 1
Rooms: 10
Den/Family Room: No
Air Conditioning: Central Air
Fireplace: No
Laundry Level: Main
Central Vacuum: N
Washrooms: 4
Building
Basement: Apartment
Basement 2: Sep Entrance
Heat Type: Forced Air
Heat Source: Gas
Exterior: Brick
Elevator: N
UFFI: No
Water Supply: Municipal
Special Designation: Unknown
Retirement: N
Parking
Driveway: Private
Garage Spaces: 1
Garage Type: Attached
Covered Parking Spaces: 1
Total Parking Spaces: 2
Fees
Tax Year: 2021
Tax Legal Description: Plan 43M 1644
Taxes: $4,091
Additional Mo Fees: 76.37
Land
Cross Street: Steeles / Hurontario
Municipality District: Brampton
Fronting On: North
Parcel of Tied Land: Y
Pool: None
Sewer: Sewers
Lot Depth: 78.08 Feet
Lot Frontage: 34.02 Feet
Waterfront: None
Rooms
Room details for 18 Beeston Road, Brampton
| Type | Dimensions | Description |
|---|---|---|
| Living 2nd | 3.81 x 3.93 | |
| Dining 2nd | 2.82 x 2.94 | |
| Kitchen 2nd | 2.54 x 2.79 | |
| Prim Bdrm 3rd | 3.22 x 4.14 | |
| 2nd Br 3rd | 2.71 x 3.70 | |
| 3rd Br 3rd | 2.38 x 3.63 | |
| 4th Br 2nd | 2.89 x 2.97 | |
| 5th Br Ground | 3.30 x 3.37 | |
| Br Bsmt | 2.03 x 2.87 | |
| Kitchen Bsmt | 1.82 x 3.42 |
| XXXXXXXX | XXX XX, XXXX |
XXXX XXX XXXX |
$XXX,XXX |
| XXX XX, XXXX |
XXXXXX XXX XXXX |
$XXX,XXX | |
| XXXXXXXX | XXX XX, XXXX |
XXXXXXX XXX XXXX |
|
| XXX XX, XXXX |
XXXXXX XXX XXXX |
$XXX,XXX | |
| XXXXXXXX | XXX XX, XXXX |
XXXXXXX XXX XXXX |
|
| XXX XX, XXXX |
XXXXXX XXX XXXX |
$XXX,XXX | |
| XXXXXXXX | XXX XX, XXXX |
XXXXXXX XXX XXXX |
|
| XXX XX, XXXX |
XXXXXX XXX XXXX |
$XXX,XXX | |
| XXXXXXXX | XXX XX, XXXX |
XXXXXXX XXX XXXX |
|
| XXX XX, XXXX |
XXXXXX XXX XXXX |
$XXX,XXX | |
| XXXXXXXX | XXX XX, XXXX |
XXXX XXX XXXX |
$XXX,XXX |
| XXX XX, XXXX |
XXXXXX XXX XXXX |
$XXX,XXX |
| XXXXXXXX XXXX | XXX XX, XXXX | $890,000 XXX XXXX |
| XXXXXXXX XXXXXX | XXX XX, XXXX | $899,000 XXX XXXX |
| XXXXXXXX XXXXXXX | XXX XX, XXXX | XXX XXXX |
| XXXXXXXX XXXXXX | XXX XX, XXXX | $899,000 XXX XXXX |
| XXXXXXXX XXXXXXX | XXX XX, XXXX | XXX XXXX |
| XXXXXXXX XXXXXX | XXX XX, XXXX | $948,000 XXX XXXX |
| XXXXXXXX XXXXXXX | XXX XX, XXXX | XXX XXXX |
| XXXXXXXX XXXXXX | XXX XX, XXXX | $948,000 XXX XXXX |
| XXXXXXXX XXXXXXX | XXX XX, XXXX | XXX XXXX |
| XXXXXXXX XXXXXX | XXX XX, XXXX | $639,900 XXX XXXX |
| XXXXXXXX XXXX | XXX XX, XXXX | $445,000 XXX XXXX |
| XXXXXXXX XXXXXX | XXX XX, XXXX | $424,900 XXX XXXX |

St Kevin School
Elementary: CatholicPauline Vanier Catholic Elementary School
Elementary: CatholicBishop Francis Allen Catholic School
Elementary: CatholicFletcher's Creek Senior Public School
Elementary: PublicWilliam G. Davis Senior Public School
Elementary: PublicMorton Way Public School
Elementary: PublicPeel Alternative North
Secondary: PublicPeel Alternative North ISR
Secondary: PublicSt Augustine Secondary School
Secondary: CatholicCardinal Leger Secondary School
Secondary: CatholicBrampton Centennial Secondary School
Secondary: PublicTurner Fenton Secondary School
Secondary: Public

