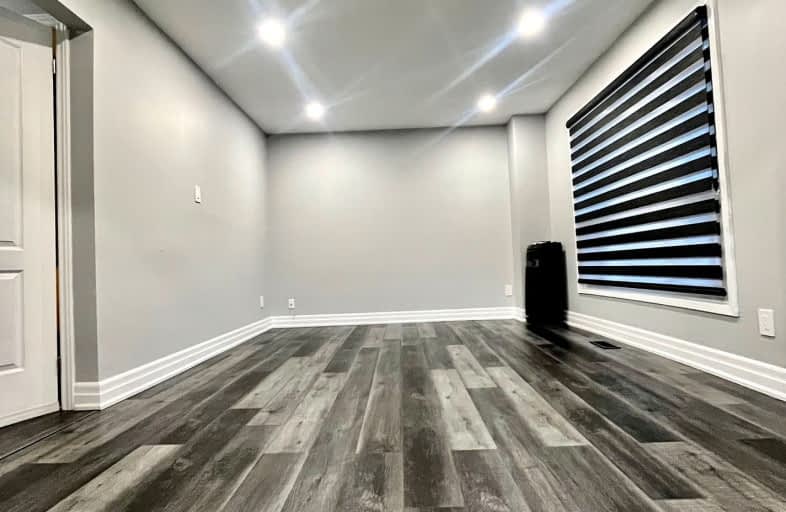Somewhat Walkable
- Some errands can be accomplished on foot.
Good Transit
- Some errands can be accomplished by public transportation.
Somewhat Bikeable
- Most errands require a car.

Hilldale Public School
Elementary: PublicHanover Public School
Elementary: PublicLester B Pearson Catholic School
Elementary: CatholicÉÉC Sainte-Jeanne-d'Arc
Elementary: CatholicClark Boulevard Public School
Elementary: PublicWilliams Parkway Senior Public School
Elementary: PublicJudith Nyman Secondary School
Secondary: PublicHoly Name of Mary Secondary School
Secondary: CatholicChinguacousy Secondary School
Secondary: PublicCentral Peel Secondary School
Secondary: PublicBramalea Secondary School
Secondary: PublicNorth Park Secondary School
Secondary: Public-
Chinguacousy Park
Central Park Dr (at Queen St. E), Brampton ON L6S 6G7 1.01km -
Fairwind Park
181 Eglinton Ave W, Mississauga ON L5R 0E9 13.94km -
Wincott Park
Wincott Dr, Toronto ON 14.79km
-
CIBC
380 Bovaird Dr E, Brampton ON L6Z 2S6 3.87km -
TD Bank Financial Group
55 Mountainash Rd, Brampton ON L6R 1W4 4.7km -
TD Bank Financial Group
7685 Hurontario St S, Brampton ON L6W 0B4 6.55km














