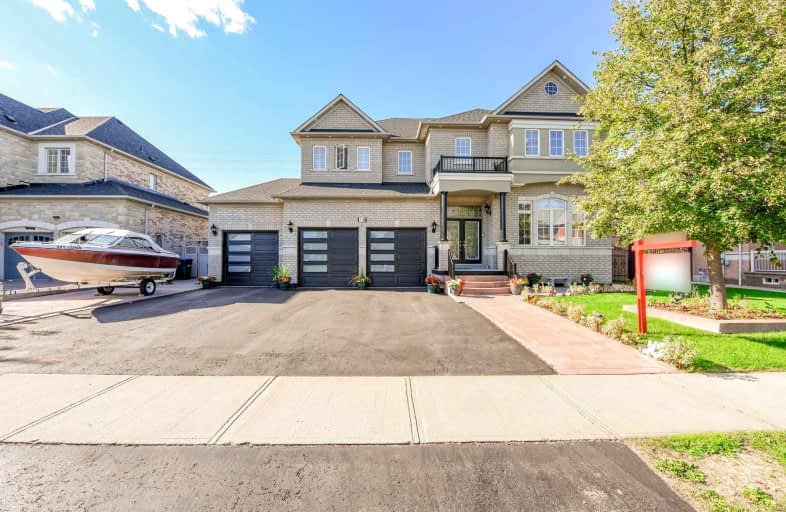
3D Walkthrough

Holy Spirit Catholic Elementary School
Elementary: Catholic
1.97 km
Father Francis McSpiritt Catholic Elementary School
Elementary: Catholic
0.87 km
Calderstone Middle Middle School
Elementary: Public
1.33 km
Red Willow Public School
Elementary: Public
0.60 km
Fairlawn Elementary Public School
Elementary: Public
1.44 km
Walnut Grove P.S. (Elementary)
Elementary: Public
1.25 km
Holy Name of Mary Secondary School
Secondary: Catholic
4.54 km
Chinguacousy Secondary School
Secondary: Public
4.38 km
Sandalwood Heights Secondary School
Secondary: Public
2.88 km
Cardinal Ambrozic Catholic Secondary School
Secondary: Catholic
2.56 km
Castlebrooke SS Secondary School
Secondary: Public
2.78 km
St Thomas Aquinas Secondary School
Secondary: Catholic
3.95 km


